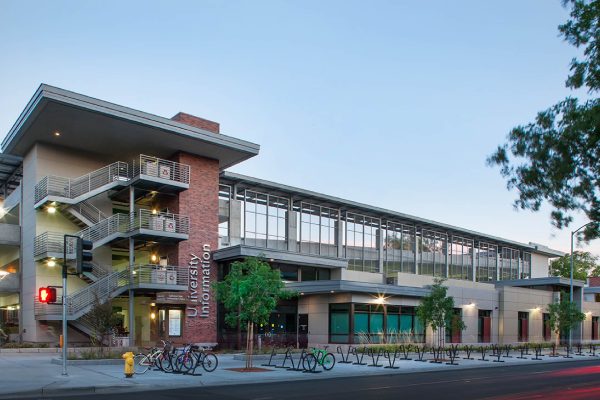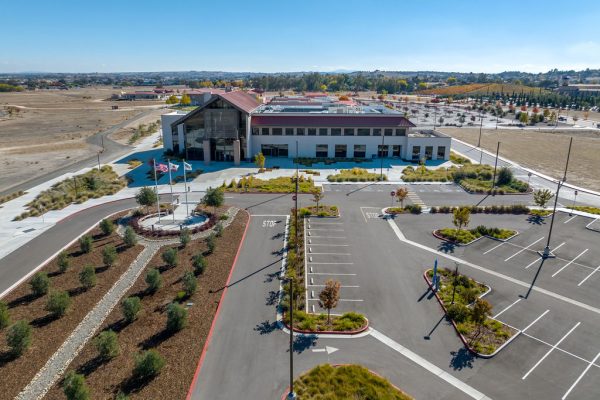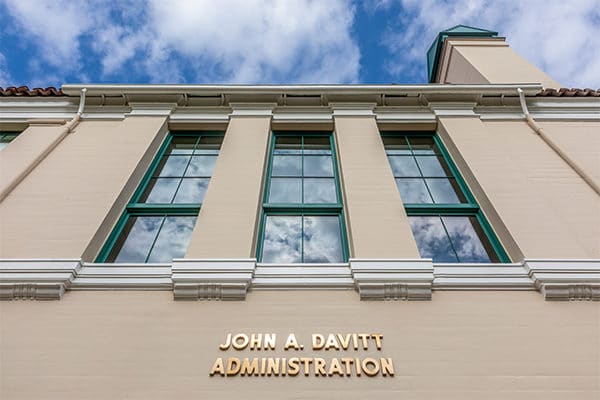New Construction
19six Architects was the Architect of Record for the 64,000 square-foot Recreation Center at UCSB. The Recreation Center provides improved recreational opportunities for students, including a multi-court gymnasium, racquetball courts and squash courts with a viewing area, a weight room, locker rooms, athletic department offices, and support spaces.
The Aquatic Complex, adjacent to the Recreation Center, includes two outdoor recreational swimming pools. One of these is a 25-yard by 50-meter “L”-shaped pool that supports 10-meter diving. The second pool is 25 yards by 25 meters, has a handicapped ramp, and serves instructional uses with its shallow wading area. The complex includes 30,000 square feet of pool deck space, informal grass areas, and trellised pergolas.
The building’s design incorporates the latest in energy-conservation and water-management technology. The site protects a mature windrow of eucalyptus trees to the east, a protected vole habitat to the west, and a number of mature oak trees throughout. These environmentally sensitive features played a major role in the placement of the building complex and established priorities for the architectural and landscape-architectural design.


