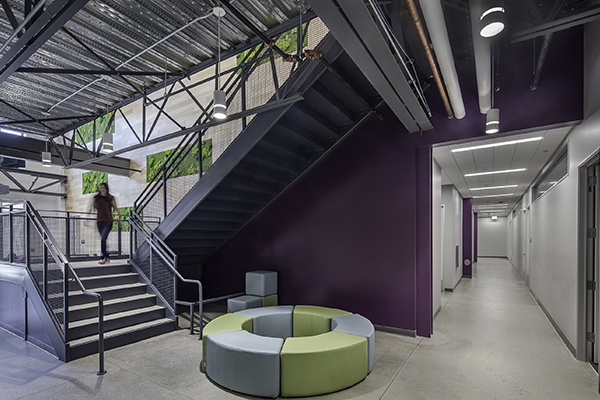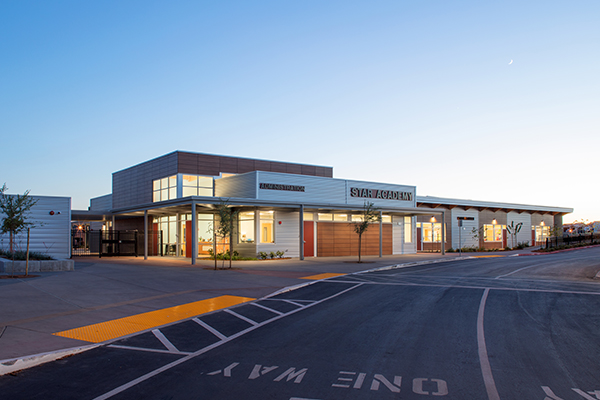The Templeton Elementary School modernization includes four existing 50-100 year old kindergarten and elementary classroom buildings with administration and staff support spaces. It incorporated many energy efficiency upgrades, such as window, lighting, and insulation replacement. Each classroom now has new operable, dual-glazed insulated windows. The ceilings were reconfigured to return access to natural daylight. Light fixtures were replaced with new up/down linear pendants linked to a photocell that will adjust to daylight levels throughout the day. Interiors were rejuvenated with new plumbing fixtures, new tackboard wall surfaces, new flooring, and additional data ports for connected devices. Also included in this project are code-mandated upgrades to the fire alarm system and greater accessibility to each classroom. Major infrastructure upgrades to the site included separating the fire alarm system from the adjacent middle school for improved safety monitoring, with the addition of upgraded accessible paths, ramps, parking and loading.
More K-12 Education Projects
Heredia-Arriaga Dual Immersion School
Sacramento, CA
Services: ArchitectureInteriors A new K-5 campus with an emphasis on dual immersion. It includes...
View Project »
Natomas Charter School Resource Center
Sacramento, CA
Services: ArchitectureInterior Design The Natomas Charter School moved their PACT (Pursuing Academic Choices Together)...
View Project »
Natomas Charter School – Star Academy
Sacramento, CA
Services: Master PlanningArchitecture The Natomas Charter Star Academy is a new K-5, 44,400 sq....
View Project »