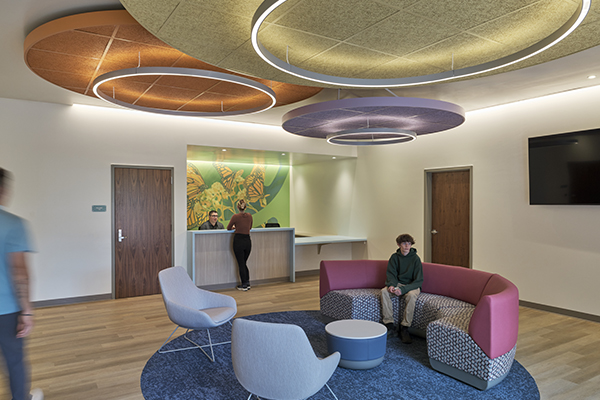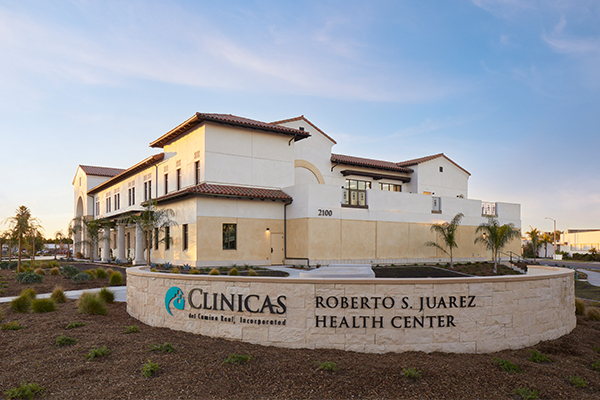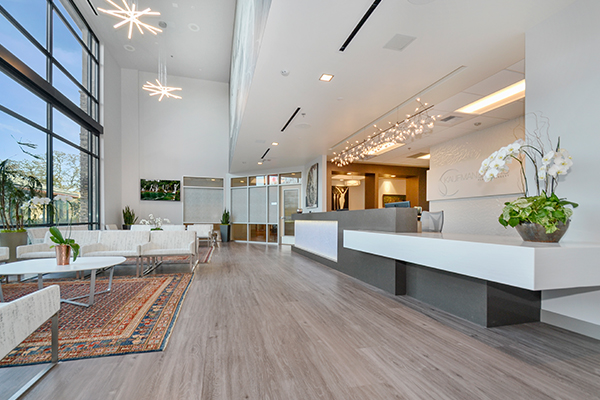This project remodeled the abandoned emergency department and in-filled an adjacent ambulance drop off to create a new 3,500 square foot addition and a 3,500 square foot remodel resulting in a 12 bed ICU/CCU unit for the existing hospital. Additional day lighting was introduced to the central support core through large pyramidal skylights that promoted a sense of the passage of time for the patients and a connection to the outdoors. This project was fast tracked through OSHPD.
More Healthcare Projects
County of Santa Cruz Children’s Crisis Center
Santa Cruz, CA
Services: ArchitectureInteriors The Santa Cruz County Children’s Crisis Center is a vital project that...
View Project »
Clinicas Del Camino Real – Roberto S. Juarez Health Center
Oxnard, CA
Services: ArchitectureStructural The 19six team provided full professional architectural and engineering services for the...
View Project »
Kaufman Plastic Surgery Center
Folsom, CA
Services: ArchitectureInteriors The Kaufman and Davis Plastic Surgery Center is a ground up, two-story,...
View Project »