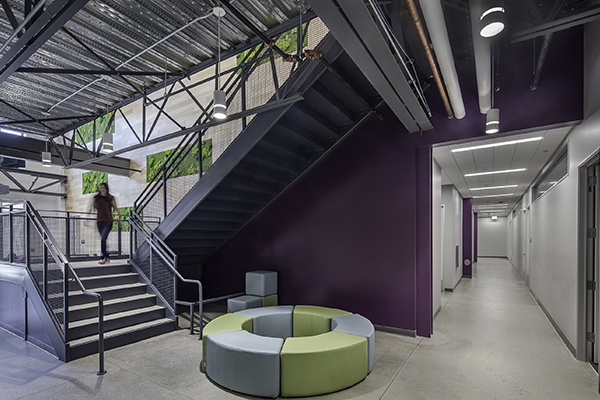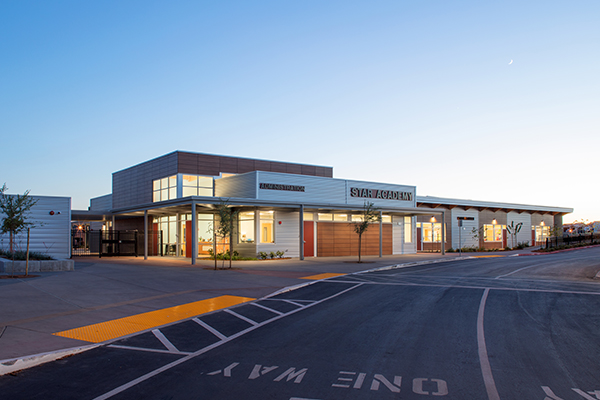Santa Ynez Valley High School, originally built in 1937, is situated down the road from the Mission Santa Ines, 20 miles inland from the Pacific Ocean.
Measure K funds were used for ADA accessible toilets, HVAC and electrical system upgrades, site underground utility replacement, fire alarm system replacement, roof replacement, window replacement, as well as exterior parking and site ADA improvements. The project also included the construction of new exterior shade structures, exterior plazas, and exterior dining areas adjacent to the cafeteria. The cafeteria and food service space are located in a historic building that was modernized while still retaining its original Mission-style features.
The project focused on three areas of improvement:
Cafeteria
The building that houses the cafeteria and food services is a historic structure that previously included a stage. The old stage was removed to make a new dining hall and food court service area for student use. The architectural strategy was to enhance the historic building’s Mission-style detailing to make a durable dining hall. Large format porcelain tiles that are aesthetically similar to the nearby historic mission Santa Ines were used throughout the project. New lighting fixtures highlight the original wooden beamed ceiling and newly installed bead board wall panels match the original trim. The result is a modernized, historically-accurate space that serves as a student gathering hall, dining hall, and food service court.
Expansion
A former exterior area was converted into a 1,400 sf indoor eating area that adjoins the renovated dining hall, providing seating for over 250 students.
Exterior Courtyard
Due to significant demolition for underground utility work to replace the sewer, water, and gas lines, there was an opportunity to redesign the pit area to better serve the campus. The formerly sunken plaza was reconstructed with new paving at the same elevation as the new dining addition and cafeteria to create better circulation and indoor-outdoor dining experience. The new courtyard strengthens the center of campus as a more practical and functional living plaza with improved lines of sight.


