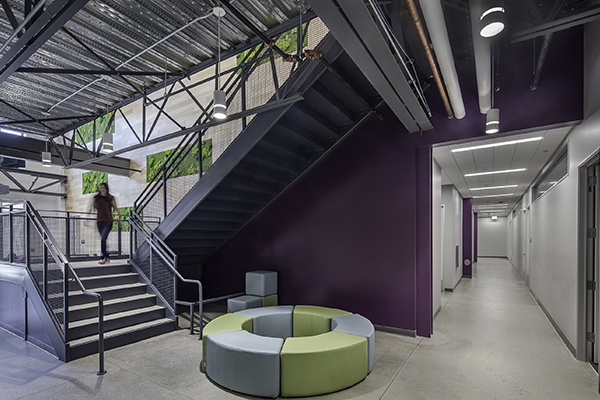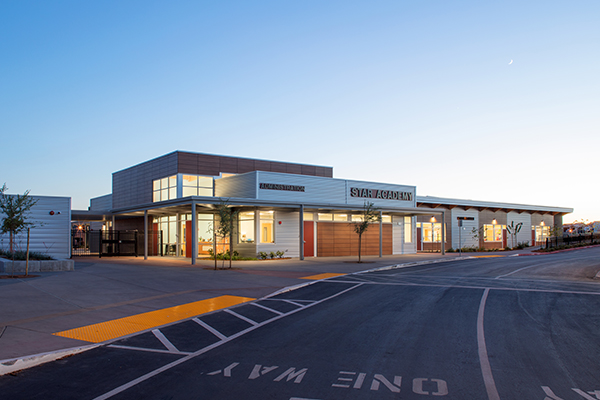The new Student Support Services Building with adjacent auditorium is the new “front door” of the high school campus, and houses administrative, guidance, and counseling offices. In addition to being a resource center the facility also includes an at-grade auditorium with retractable seating to serve various configurations for a wide array of events and gatherings. The auditorium includes a sound booth, green room, loading dock, storage, spacious restrooms, and an entrance foyer. Construction of this building included related site work, including a new drop off roundabout, a landscape plaza, and accessible parking.
More K-12 Education Projects
Heredia-Arriaga Dual Immersion School
Sacramento, CA
Services: ArchitectureInteriors A new K-5 campus with an emphasis on dual immersion. It includes...
View Project »
Natomas Charter School Resource Center
Sacramento, CA
Services: ArchitectureInterior Design The Natomas Charter School moved their PACT (Pursuing Academic Choices Together)...
View Project »
Natomas Charter School – Star Academy
Sacramento, CA
Services: Master PlanningArchitecture The Natomas Charter Star Academy is a new K-5, 44,400 sq....
View Project »