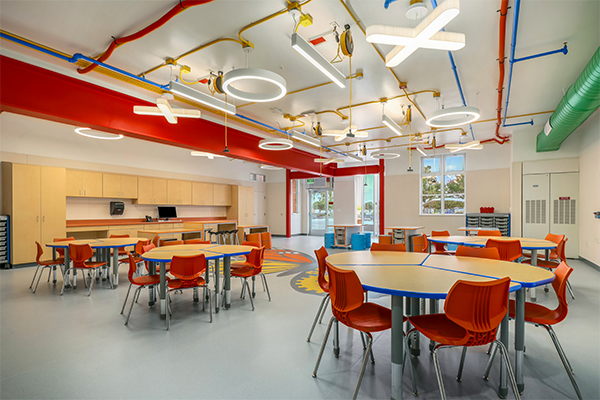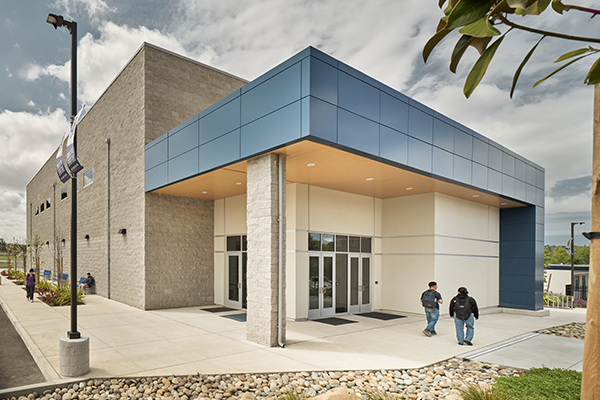The New Gym is a 39,051 SF CMU block structure built in the 1970’s. The mechanical equipment, locker rooms, restrooms, training rooms, and roof were in need of modernization. We took the existing layout and made minor modifications to open up some space for a new training room to be able to meet the needs of the athletic programs. The locker rooms needed to be brought into the 21st century which included all new LED light fixtures, new lockers, new showers with accessibility upgrades and drainage, new staff restroom and multi-occupant restroom upgrades, and new HVAC system to provide better ventilation to remove locker room odors and heating for the winter months. Along with the upgrades to the locker rooms we were able to include additional, much needed, storage for PE and the athletic programs within the existing space limitations without sacrificing space for the students. Additionally, we were able to provide more accessibility for disabled students inside the locker rooms by providing benches throughout that met current accessibility standards. This allows access to all areas of the locker rooms by all students regardless of physical limitations.
More K-12 Education Projects

Delaine Eastin Elementary School Makers Lab
Union City, CA
Services: ArchitectureStructural CivilInteriors Award(s): Outstanding Design | Technology/STEM Centers, American School & University Educational...
View Project »
Orcutt Academy High School MUR Building
Orcutt, CA
Services: ArchitectureInteriors A new Multi-Use-Room Building was constructed for Orcutt Academy High School, addressing...
View Project »