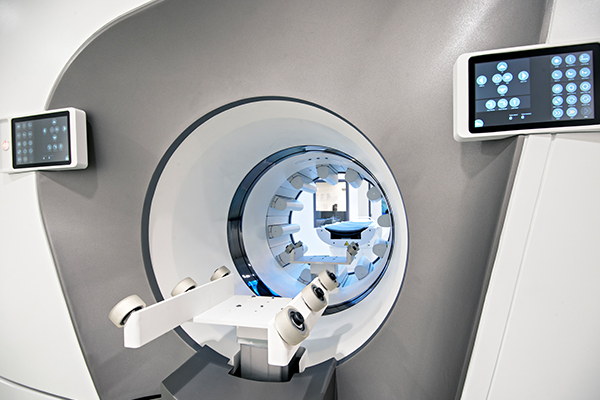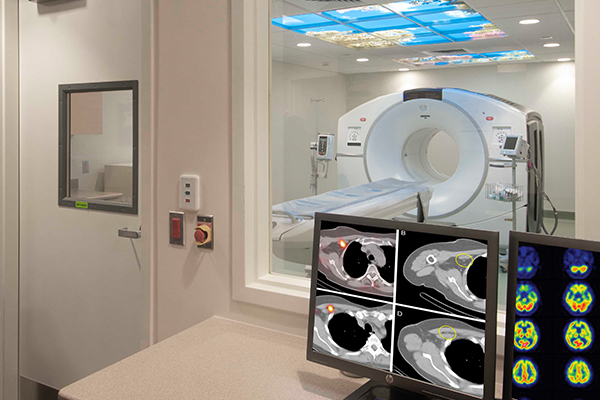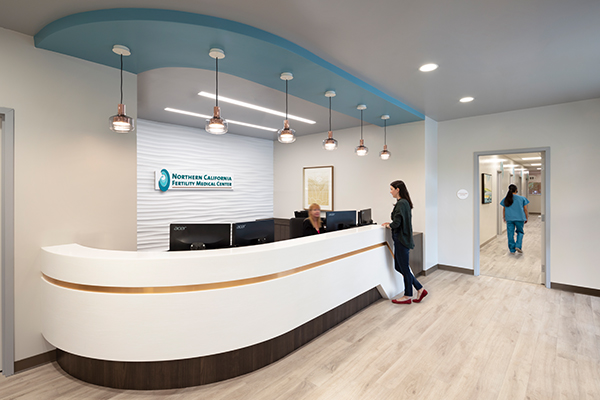SLO Eye Associates is a 5,600 SF Complete doctor’s office including treatment rooms, procedure room, and administrative facilities. Although the building envelope had been established, the tenant improvement project found many opportunities remaining for sustainable design decisions. Material choices, finishes, lighting and lighting controls are considerations to name only a few. Material suppliers themselves can be a part of the equation: transportation distance, business practices, etc… The design is intended to have a significant influence on health and healing by utilizing effective planning principles and suitable design practices. The design team promoted the use of the sustainable materials and building systems through “Best Practice” strategies. Integral to this effort is a focus on quality sustainable environments that incorporate environmentally friendly solutions.
The following criteria was considered in completing the design process:
Efficient HVAC equipment, Thermostat controls, Low flow pluming fixtures, Low-Emission Adhesives, Low- Emission Paints, Low- Emission Carpet Systems, Solar control through window coverings, Appliance choices, Lighting fixture specifications, Lighting Controls, and Construction Waste Management.


