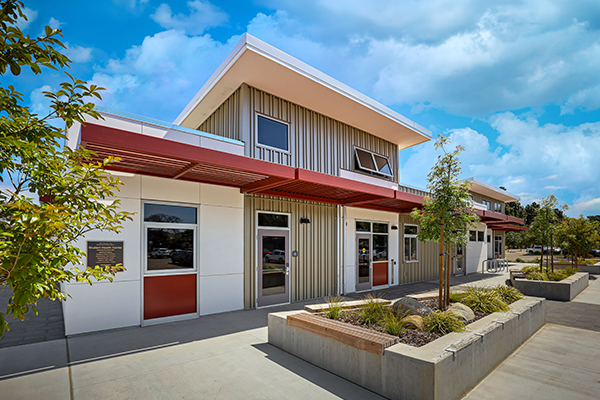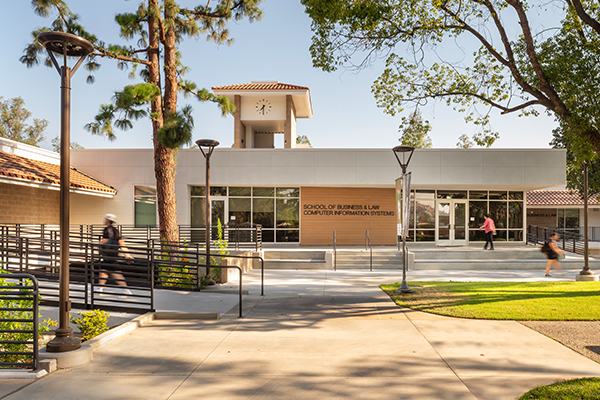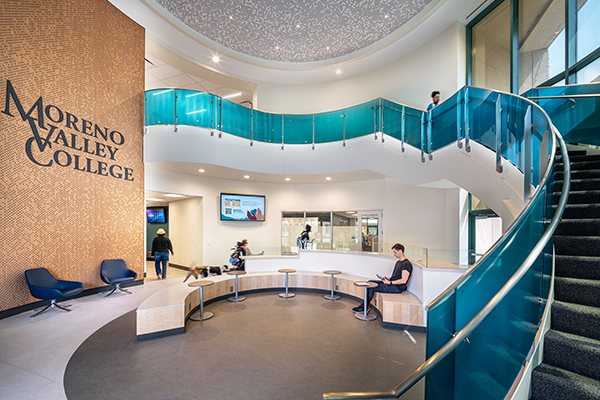Master Plan, Needs Assessment & Modernization.
With the successful passage of the “Measure E” local bond in 2002, 19six Architects was hired to update the facilities master plan and help the College prioritize their wants and needs for the campus-wide modernization and to create budgets for each individual project. The College relied on 19six to facilitate a series of stakeholder meetings to develop a scope of work for each of the current and future projects.
It was determined that the campus community wanted to improve the current Student Center and Cafeteria, Men’s Physical Education and Athletic Teams’ locker rooms, upgrade the Arts Center, and upgrade the existing Physical Science Building as part of the current modernization project.
The Student Center was the heart of the campus-wide modernization. By re-orienting the building, 19six was able to create a more sustainable and energy efficient design as well as create a new “front door” for the campus that unified two distinct sides of the campus and improved overall campus circulation patterns and accessibility/path of travel. The cafeteria, kitchen and food service equipment were updated/modified to meet current codes. Interior finishes were updated to meet health department requirements.


