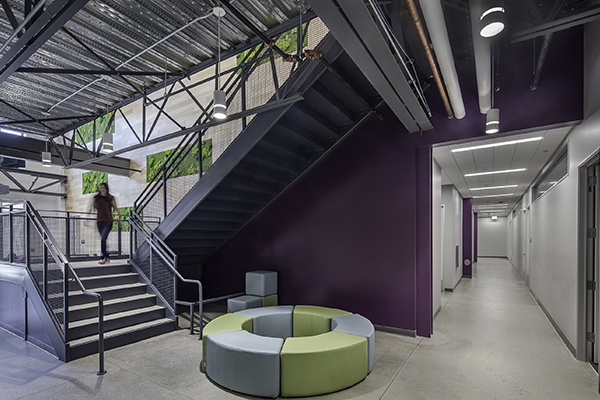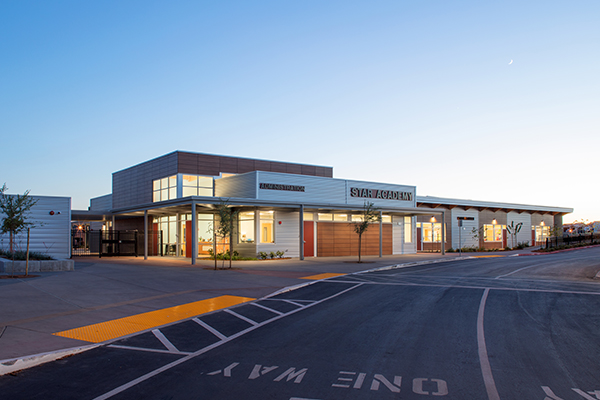The project consists of a high school size gymnasium with seating capacity of approx. 400, new fitness center with boys and girls locker rooms and a two story library with an innovation lab. The project-based program required spacious rooms and flexibility for first responder-type trainings. A classroom was located in each floor of the Library with a foldable glass partition that could open up to adjacent spaces. Natural light was the emphasis of the design, which drove the site placement of the buildings and the stepped geometry of the roof lines.


