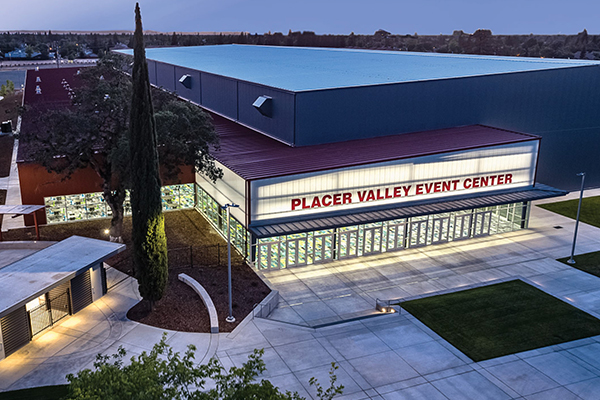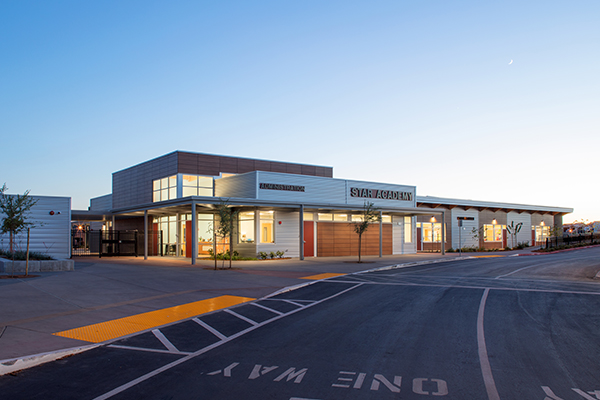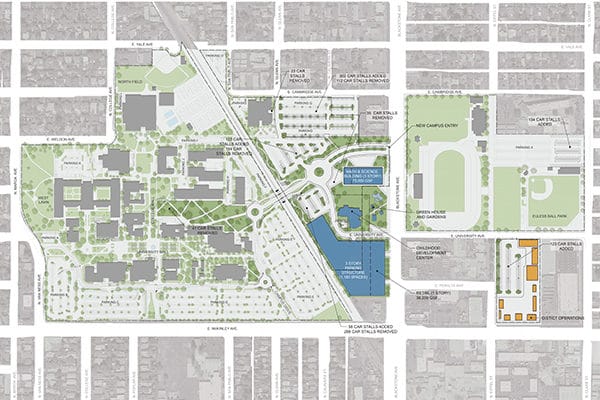LOS ANGELES COMMUNITY COLLEGE DISTRICT
In order to reconfirm a commitment to their historical agricultural roots in animal science and horticultural education, Los Angeles Pierce College hired 19six Architects to develop a needs assessment for the entire southern area of its existing campus. The goal of the South of El Rancho master plan is to enhance the available land resources and create a base on which advanced agricultural and horticultural facilities can be established to educate students and the community in emerging technologies and sustainable practices.
19six Architects has identified several areas for new and renovated facilities for Life Science, Natural Resource Management, Animal Sciences, and Horticulture programs with in the approximate 150 acres that comprise the south campus area. In anticipation of the growing needs of the entire campus, the Grounds Maintenance & Operations Facility was relocated in partnership with the new revitalized area of the Horticultural Unit.
Scope
- Campus Visioning / Branding
- Master Planning, Design, and DSA Approval
- Security Blue Phone System
- Construction Documents
- Construction Oversight


