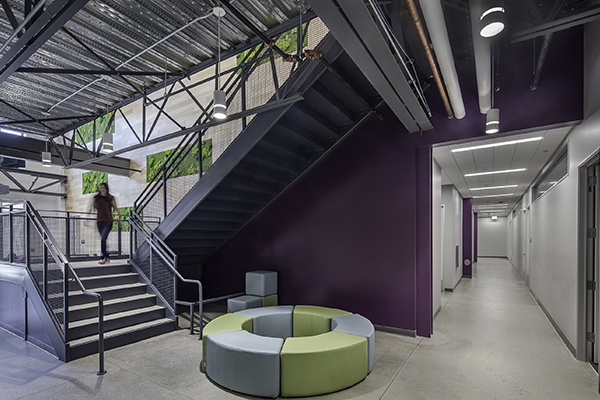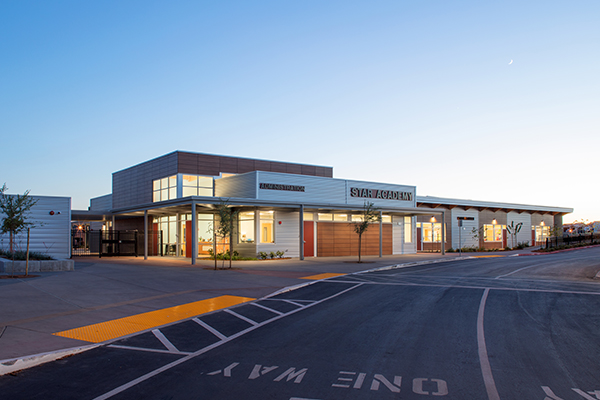A new custom modular classroom building at Frazier Park Elementary School, is designed to resemble the existing classroom wings built in 2010 and designed by 19six Architects. The building contains four full size classrooms and two smaller tutoring classrooms. A porch and columns at the classroom entrances along with sloped metal roofing, red board and batten siding, large windows, and stucco wainscot tie into the architectural aesthetics of the existing buildings and overall mountain setting.
More K-12 Education Projects
Heredia-Arriaga Dual Immersion School
Sacramento, CA
Services: ArchitectureInteriors A new K-5 campus with an emphasis on dual immersion. It includes...
View Project »
Natomas Charter School Resource Center
Sacramento, CA
Services: ArchitectureInterior Design The Natomas Charter School moved their PACT (Pursuing Academic Choices Together)...
View Project »
Natomas Charter School – Star Academy
Sacramento, CA
Services: Master PlanningArchitecture The Natomas Charter Star Academy is a new K-5, 44,400 sq....
View Project »