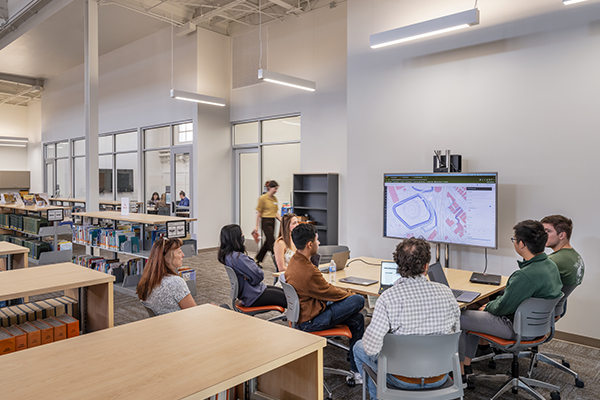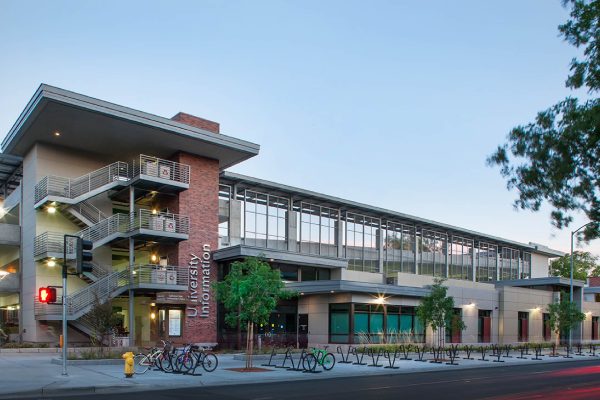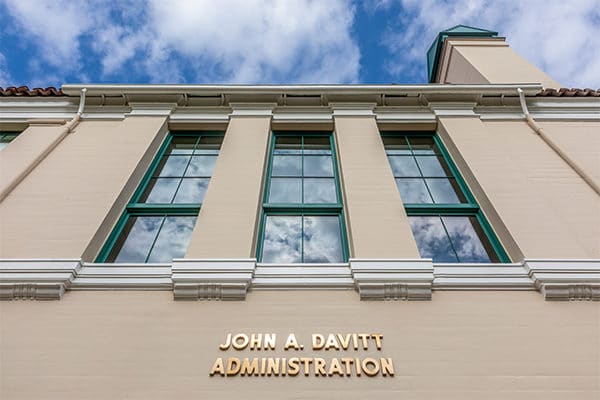The new Campus Entry design serves as the ‘gateway’ to the North County Campus Center from Buena Vista Drive. The new main entrance loop features a pickup/drop-off area, pedestrian promenade, flagpole plaza, and access to public transportation. To best serve Campus Center visitors, the existing Parking Lot 10 was reconfigured, and a new parking lot was added directly to the south of the new building extending to the entrance off Dallons Drive. Within the central campus area, a new commons core continues the pedestrian promenade, anchored by the Campus Center at one end and the Learning Resources Center at the other. Over this connection, a ‘basket weave’ of interlocking paths and gathering spaces ties together the existing and future buildings of the campus with a network of landscaping, concrete benches, charging/hydration stations, and trees.
More Higher Education Projects
Cal Poly Crandall Gym Renovation Into Flexible Office-Use
San Luis Obispo, CA
Services: Architecture In a design-build collaboration, 19six and AMG & Associates renovated the historic...
View Project »
California State University, Chico – Parking Structure & Police Station
Chico, CA
This 360-stall mixed-use facility fits appropriately into the Downtown Chico context. The 8,300 sq....
View Project »
Glendale Community College’s Historic John A. Davitt Administration Building
GLENDALE, CA
19six conducted a feasibility study to evaluate the windows of the John A Davitt...
View Project »