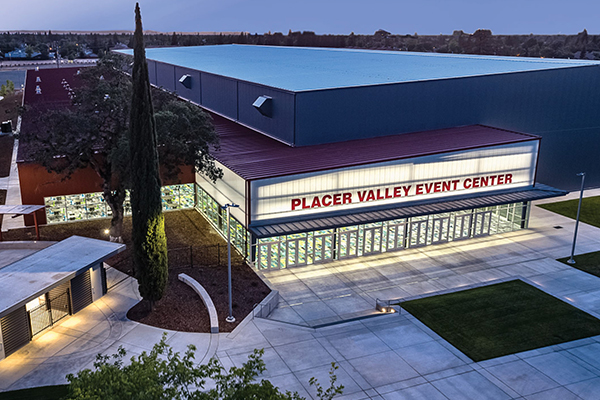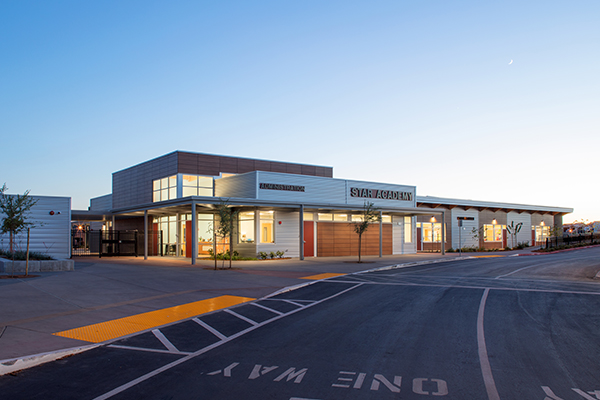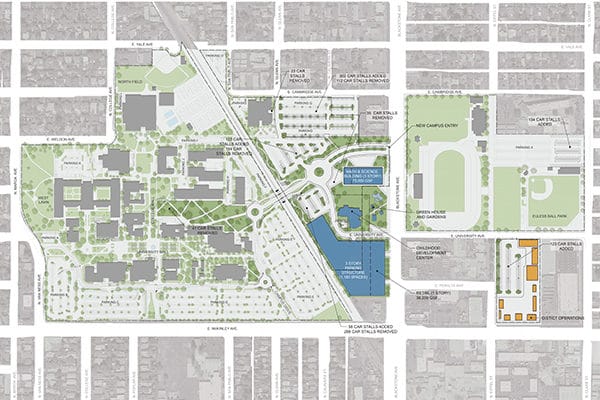SAN LUIS OBISPO COUNTY COMMUNITY COLLEGE DISTRICT
The 2013 Facilities Master Plan for North County Campus provides a framework to guide campus development over the next five years and future building development plan. Specific goals and implementation strategies are set forth in detail, while the plan retains the flexibility to accommodate new and unforeseen opportunities. The proposed campus design balances elements of the San Luis Obispo Campus, South County Center and Distance Education Master Plan.
The plan defines current and future growth influenced by the population and economic growth the north county has been experiencing in recent years and will in the future. The plan identifies potential development sites, suggests appropriate building and land uses, provides estimated costs, establishes sustainable strategies and stipulates design guidelines. The planning effort was a five month process structured to include Facilities Needs Assessment Team involvement, staff and community input through a series of workshops. The process began in August 2013, and continued through the end of December 2013.
Scope:
- Confirm Academic Mission & Objectives
- Collect Existing Data such as Site Analysis, Current Building Assessment, etc.
- Future Programming Needs
- Building Development Plan
- Develop Functional Concepts:
– Site Concept Plan
– Building Development Plan
- Developed Design Guidelines & Strategies
- Finalize Development Plan & Phasing
- Develop Cost Guidelines


