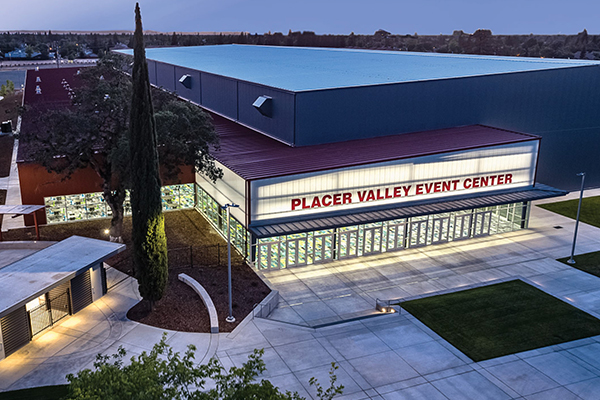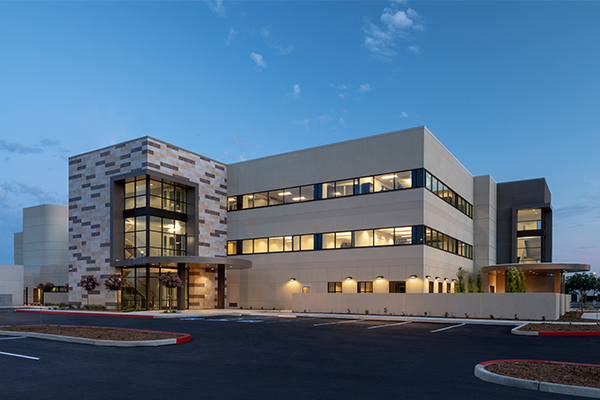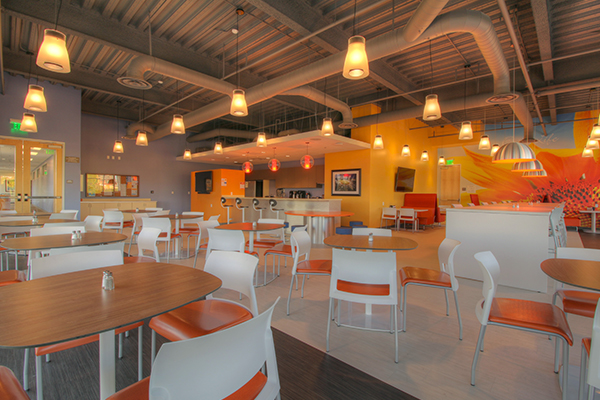The City of Ventura, Moore Iacoafano Goltsman Inc., Aquatic Design Group and 19six Architects worked together to develop the community’s vision for a new park and aquatic center. The first phase included the Bath House, equipment building, lap pool and activity pool. Subsequent phases include a future gymnasium and community center and further development of the park.
19six designed the Bath House in the Spanish Moorish architectural style including white walls, red tile roofs, and window penetrations reminiscent of the Andalusian area of Spain, while the size, scale, and bulk of the building have been designed similar to a hacienda. Connecting exterior trellises have been incorporated into the design to link this building with the future gymnasium and community building.
The layout is designed around the control desk, central lobby and gallery, which allows for circulation from the lobby and each locker room area directly to the pool. The Bath House will house showers/locker rooms, restroom facilities, operations office, first-aid area, lifeguard room, and family changing rooms.


