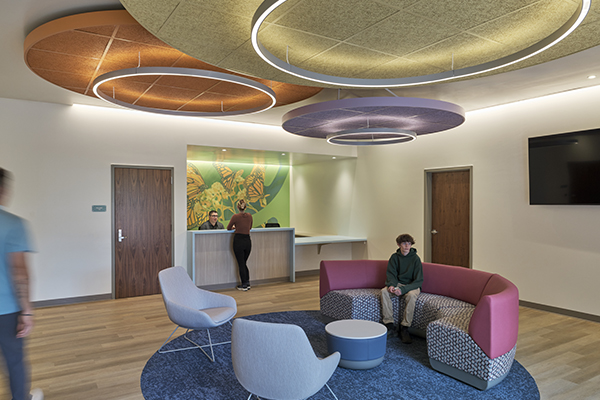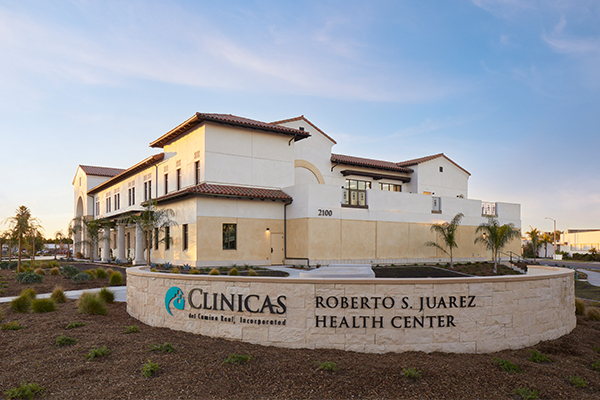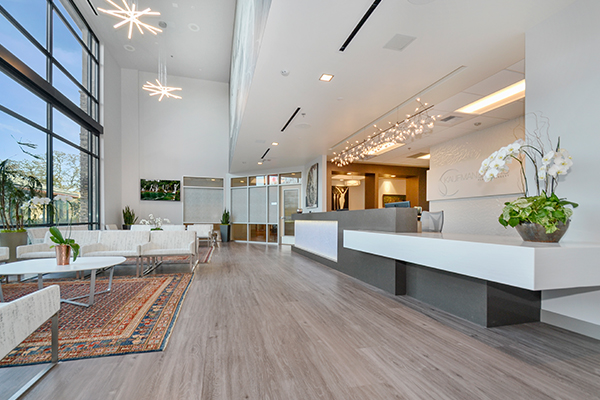The 19six team worked on an interior renovation of an existing two-story orthodontics office. The scope of work included updates to treatment rooms, waiting lounge, reception area, training center, and sterilization room. The design team prioritized client experience by maximizing natural daylight and choosing healthy non-VOC materials.
Because Dr. Specht finds the ocean a calming place, we used that as a theme for color and materials expression, choosing a color palette of teal, white, and tan. Each exam room features an accent wall with one of three shades of teal. Beach-bleached wood look flooring complements the wall finishes, and a white and teal tiled feature wall adds interest to the hallway.
The architectural expression in the clinic of Central Coast Orthodontics is derived from dispersing as much natural light as possible throughout the space. Translucent doors between hallways and treatment rooms, and the choice of modern colors and finishes transform the office into a space that feels open, bright, and inviting.


