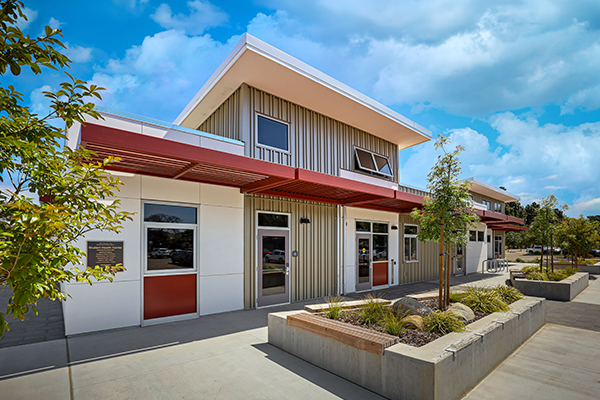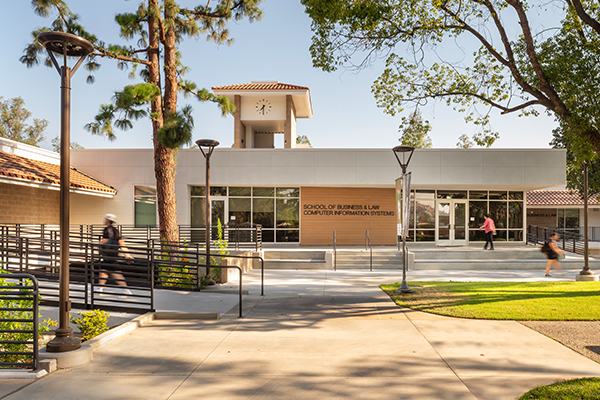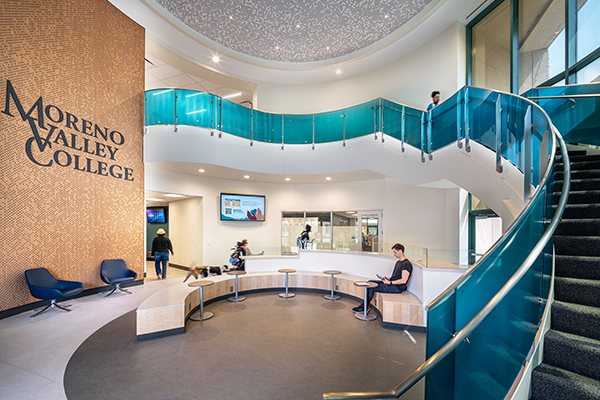California Polytechnic State University, San Luis Obispo, Choir Rehearsal Room had been virtually untouched since its original construction in 1959. The project design implemented cost-effective solutions to upgrade wall and ceiling finishes, while incorporating absorptive and reflective acoustical devices to improve acoustic performance of the space. At the front of house, a new soffit element was framed out from the flat existing front wall, greatly reducing the mechanical sound levels. New lined and unlined marker boards at the front teaching wall can be covered by center-parting heavy acoustical material draperies during performances. The existing ceiling finish was re-constructed using two layers of suspended gypsum board for mass considering acoustics, and includes an array of both fabric covered absorptive panels and suspended compound curve circular diffusers. The stepped concrete floor for seating of students or performers was maintained as stained concrete resulting in a fantastic patina when thoroughly cleaned and waxed. The Architect worked with the project stakeholders for input and approval of a well-coordinated color palette.
The renovation is so successful, both acoustically and aesthetically, that a space once used primarily for rehearsal and for large class instruction is now also suitable to provide for recitals for large or small vocal and instrumental groups in varied room configurations.


