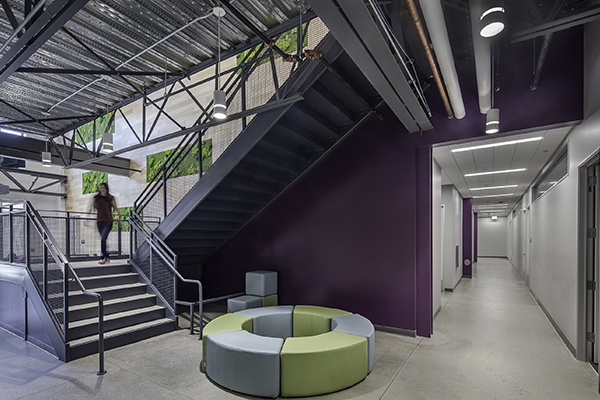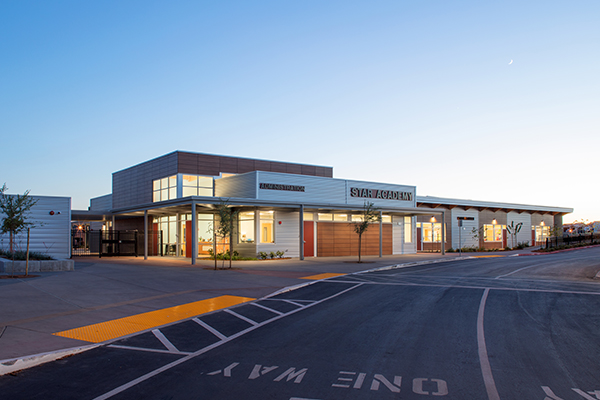Modernization & New Construction
The major components for renovation and new construction included campus-wide infrastructure upgrades, various life/safety upgrades, new 33-meter pool, new Student Support Services Building, new 9,224 sf Multiuse Building, new 3,850 sf Food Services Facility, new 7,380 sf Library Media Center, 2,400 sf of additional covered eating areas, the renovation of 11,156 sf of core classroom buildings, and upgrades/improvements to restrooms, parking and some areas of the athletic fields.
The master plan was used as a campaign tool to illustrate the needs to the community. In the spring of 2004, the Lucia Mar Unified School District passed a $21 million bond measure to fund renovation and new construction projects at AGHS.
The District wanted to get the work underway as soon as possible. 19six Architects sequenced the projects so that the first phase of construction would begin in summer 2005. DSA approval was received on Phase 1 and bidding commenced less than a year after the passage of the bond. While the design and approval was underway for Phase I, 19six began to design the second phase of projects in order to expedite the projects and meet the District’s desired schedule.
With help from 19six, the District leveraged State funds to bring the total budget to $29 million and the final projects were wrapped up less than four years after the work started. It was an aggressive schedule to complete the six phases of the project, but 19six met the challenge without students being displaced from classrooms.


