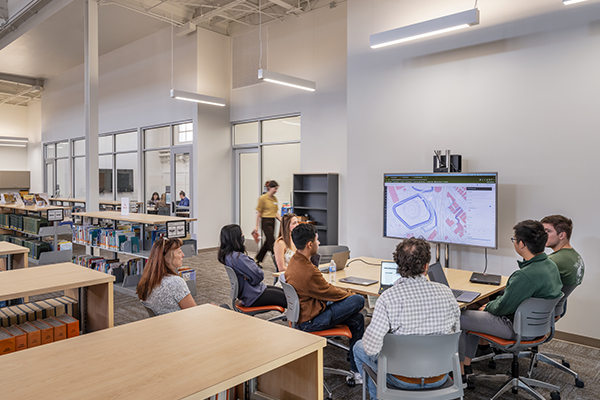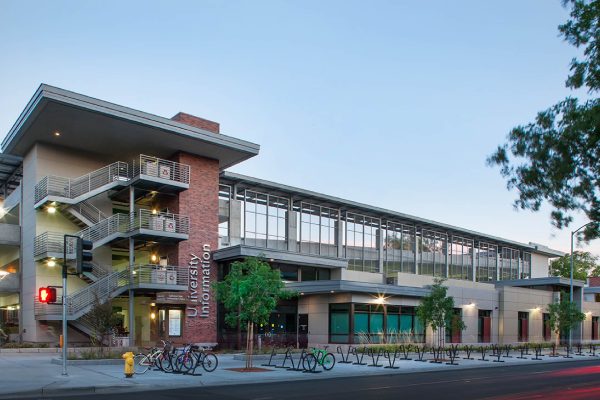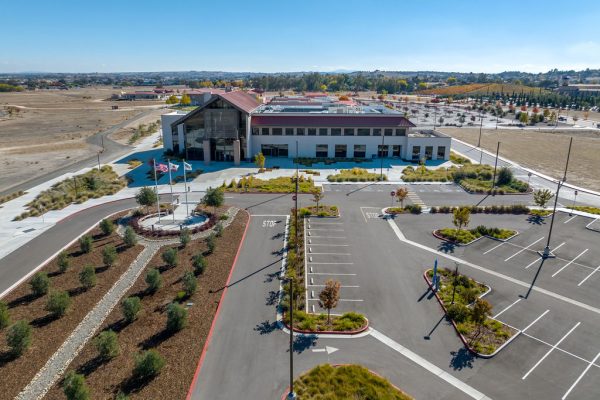Planning, Programming, Architecture, Interiors, Construction Administration
The single-story Community Education Center is a replacement building for a number of pre-war buildings on campus that provide instructional space for non-credit and E.S.L. students. The building is somewhat isolated on the south end of the main campus. Two story facilities are currently planned to fill in the empty land area that surrounds the Community Education Center. The materials and shapes of the Community Education Center create an architectural character that future adjacent buildings will emulate.
The Community Education Center includes three standard classrooms, two craft labs, three computer labs, a culinary skills lab and supporting staff and administrative offices. The facility is oriented to provide a sheltered, landscaped courtyard for large groups of students typically waiting for counseling, classes or family members. The craft labs have high, north oriented windows along with abundant wall storage/ cabinetry for projects and materials. All labs are pre-wired for present/future technology and have adequate floor area for flexible equipment and student workspace layouts. The main entrance is directly adjacent to vehicular and pedestrian access with additional future parking across the open courtyard.


