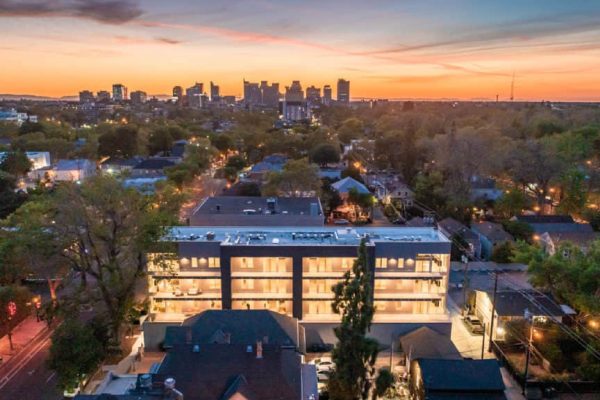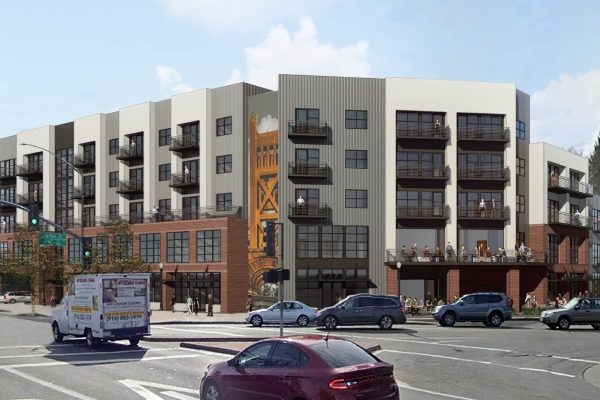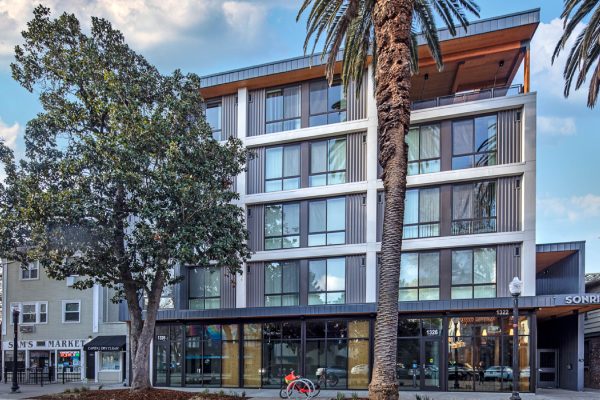A three-story, 58,775-square-foot project with 84 studios and 46 lofts, ranging from 331 to 557 square feet. The building will include two lounges on the first floor, totaling more than 900 square feet, and a 656-square-foot bike storage room. The live-work units will be 331 square feet. Each first-floor unit will have private open space, while in the middle of the project, between two buildings, would be a common open space of about 3,000 square feet. There would also be 1,200 square feet of common open space and 600 square feet of private open space on the roofs of the two buildings.
Rents in the project would be affordable to people making 80% to 120% of the area median income, making it slightly more of a workforce housing project than many new projects in the central city.


