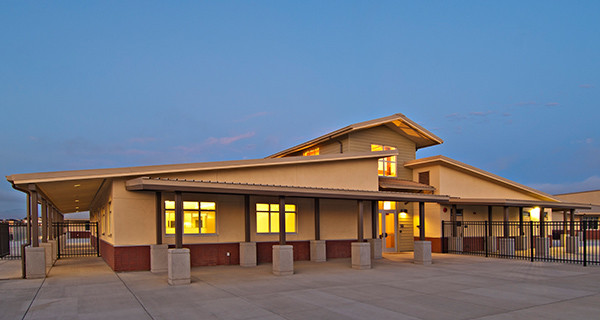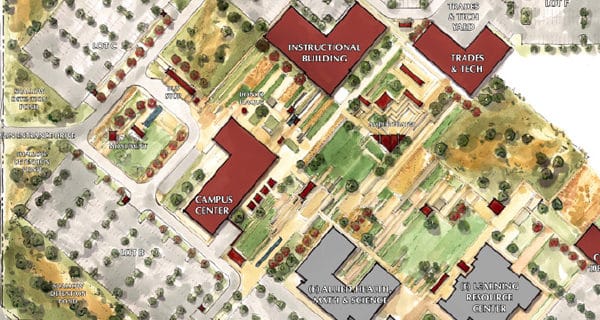Services: ArchitectureStructural Engineering In 2005, the Santa Maria-Bonita School District identified the need for their 21st campus to house the ever growing population in the Santa Maria Valley. The District engaged 19six Architects to develop a new prototype school for the District. The District had recently developed three other elementary […]
Cuesta College North County Campus Facilities Master Plan Update
SAN LUIS OBISPO COUNTY COMMUNITY COLLEGE DISTRICT The 2013 Facilities Master Plan for North County Campus provides a framework to guide campus development over the next five years and future building development plan. Specific goals and implementation strategies are set forth in detail, while the plan retains the flexibility […]
Music Academy of the West
Long-Range Master Plan & Phased Implementation Located in Montecito, CA, a few miles east of Santa Barbara, the Music Academy of the West is housed on a sprawling 10-acre garden estate; originally constructed in 1908. The Music Academy of the West is one of the most prestigious classical music schools […]
Los Angeles Pierce College South Campus Needs Assessment
LOS ANGELES COMMUNITY COLLEGE DISTRICT In order to reconfirm a commitment to their historical agricultural roots in animal science and horticultural education, Los Angeles Pierce College hired 19six Architects to develop a needs assessment for the entire southern area of its existing campus. The goal of the South of […]
College of the Desert Monterey Avenue Entrance Signage & Way-Finding Master Plan
DESERT COMMUNITY COLLEGE DISTRICT College of the Desert’s campus architectural history boasts an exceptionally designed and implemented core campus with newer buildings along the outer edges that starts to define a new era that the College is entering. The purpose of the Monterey Avenue entrance design is to create […]
Crafton Hills College Needs Assessment & Programming
SAN BERNARDINO COMMUNITY COLLEGE DISTRICT As part of the master planning update for the campus, 19six provided additional programming and design services to assist the College in determining the Campus Building Space Allocation for the Renovation Projects on the Crafton Hills College campus. The projects included the programming of […]
Dairy Products Technology Center Master Plan
CALIFORNIA POLYTECHNIC STATE UNIVERSITY, SAN LUIS OBISPO The California Polytechnic State University Dairy Science Department is one of the most highly acclaimed in the nation. The department houses its own dairy herd and is also home to the Dairy Products Technology Center and the Cal Poly Creamery. The Dairy […]
Oxnard Union High School District Facilities Master Plan
The Oxnard Union High School District enlisted 19six Architects to facilitate a facilities assessment and comprehensive master planning for their 12 campuses. The 19six team worked closely with the District to conduct surveys and meetings to ensure stakeholders had buy-in and the development of a successful facilities master plan. […]
Paso Robles Joint Unified School District Facilities Master Plan
19six developed a comprehensive Facilities Master Plan for Paso Robles Joint Union School District. The District has many aging facilities and we made sure we did our part to ensure they properly positioned for a local bond. 19six worked very closely with the District and conducted several workshops to […]
Hope Elementary School District Facilities Master Plan
19six worked with Hope Elementary School District (HESD) to produce it’s Facilities Master Plan. This process included providing education specifications, conducting a needs assessment, and putting together a vision for potential facility plans throughout the district. It provides macro-level information about the buildings, grounds, existing conditions, and enrollment within […]









