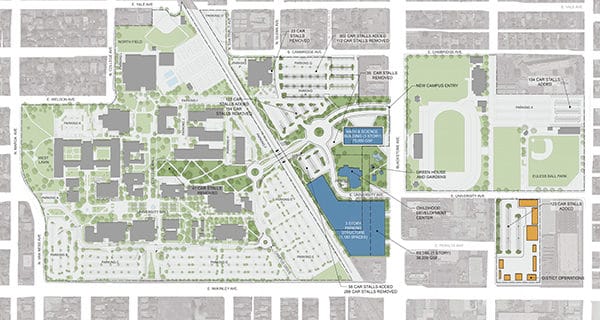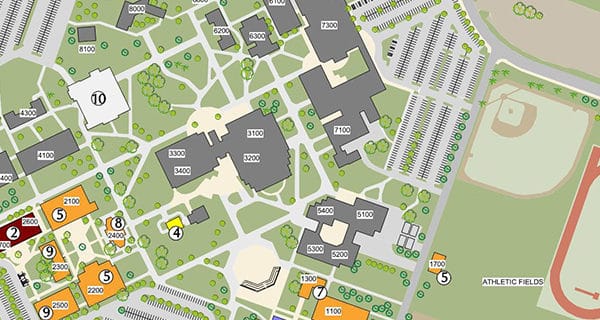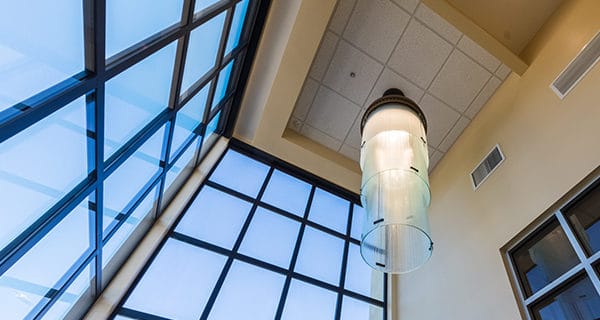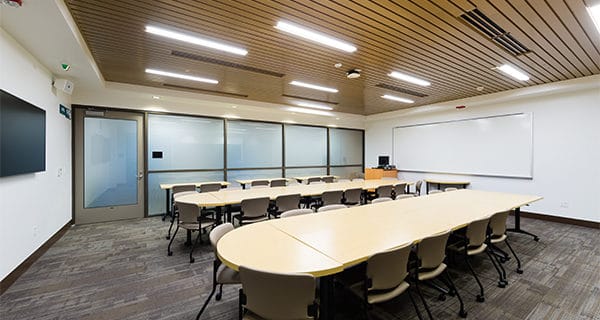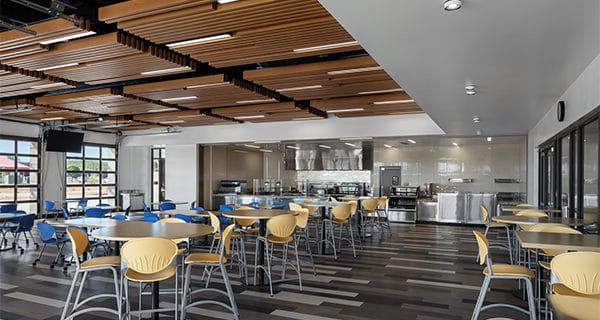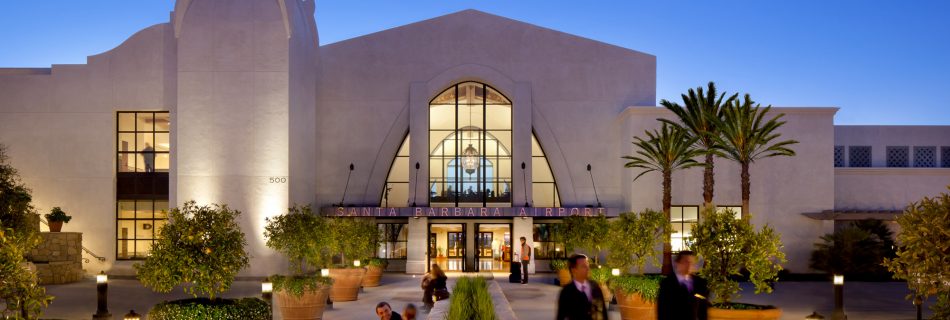STATE CENTER COMMUNITY COLLEGE DISTRICT In November of 2016 State Center Community College District passed a $485 million local bond. 19six was engaged to master plan the Fresno City College campus, a new West Fresno campus and a new Public Safety campus. The historical Fresno City College campus was […]
Fresno City College – West Fresno Center Master Plan
STATE CENTER COMMUNITY COLLEGE DISTRICT The community of West Fresno is an underserved population with a strong need for educational opportunities and career training. 19six worked with the college to create a campus that would truly transform the community. A series of community meetings as well as funding opportunities […]
Cuesta College District-Wide Facilities Master Plan
SAN LUIS OBISPO COUNTY COMMUNITY COLLEGE DISTRICT Upon the passage of the $275 million Measure L in 2014, 19six was tasked with assessing the existing conditions and preparing an implementation plan. The assessment included an extensive ADA survey and comprehensive facilities analysis. Once the assessments were completed we worked […]
Suisun Valley Library
This project is an exemplary in being custom building, delivered as design-bid-built method, completed on time and on schedule. This is another great example of 19six Architects team and 19six Interiors working together. Daylighting and flexibility were key elements of design. The innovation lab has a movable partition wall that […]
Santa Cruz City Schools School Admins & Library’s
Working in tandem with the Architecture team, the Interiors Department dived right in the public spaces of these schools. Being the face of each school we wanted to make an impact with our design. The spaces needed to be functional for staff but also aesthetically pleasing to elevate the spaces. […]
Light House Bank
Santa Cruz County Bank (formerly Lighthouse Bank) commissioned 19six Interiors to renovate their new location in downtown Santa Cruz. The client wanted a space that resonated with the community, while still having the aesthetic of a traditional bank. Playing off the name Lighthouse Bank (at the time) 19six designed a […]
Cuesta College SLO Instructional Building
The new 32,700 sf, two-story Instructional Building is comprised of high-capacity multi-discipline classrooms, faculty offices, and meeting spaces. The first floor features eight classrooms with a capacity of each serving up to forty-five students and one forum size classroom with a full capacity of ninety students. The second floor is […]
Cuesta College NCC Campus Center
Serving as the junction between the entry to the campus and the other academic buildings on site, the new 44,000 square foot, two-story Campus Center serves as the social and intellectual heart of the North County Campus. The open floor plan design creates a light, vibrant and interactive environment for […]
Central Coast Orthodontics
The 19six team worked on an interior renovation of an existing two-story orthodontics office. The scope of work included updates to treatment rooms, waiting lounge, reception area, training center, and sterilization room. The design team prioritized client experience by maximizing natural daylight and choosing healthy non-VOC materials. Because Dr. Specht […]
City Of Santa Barbara Airport
Restoration & Terminal Expansion Completed in conjunction with HTNB, Inc. where HNTB was the Executive Architect and 19six served as the Design Architect. The Terminal Expansion was the airport’s first major expansion in 32 years and was the City of Santa Barbara’s largest and most visible public works project of 2011. […]
