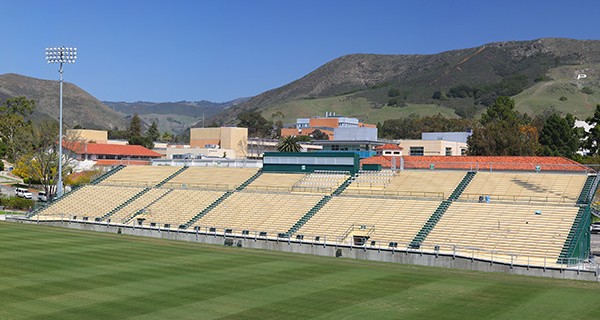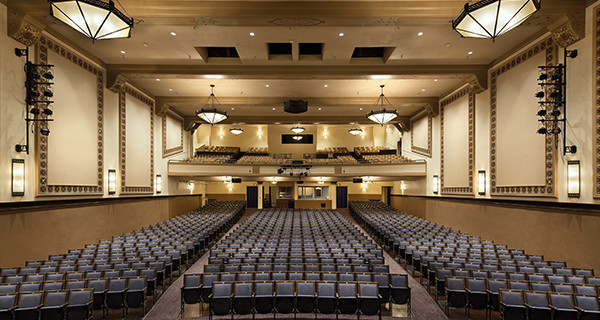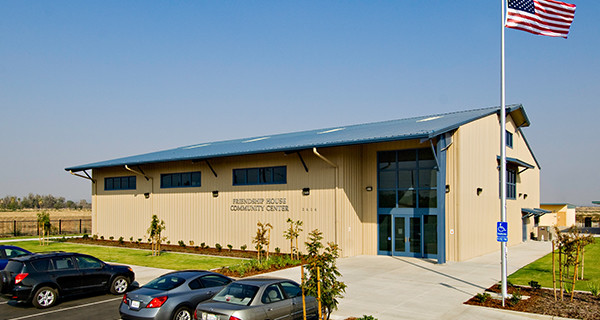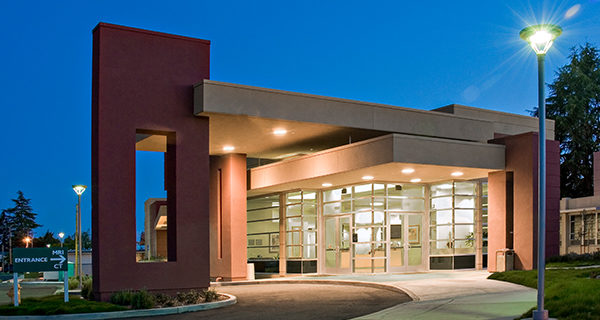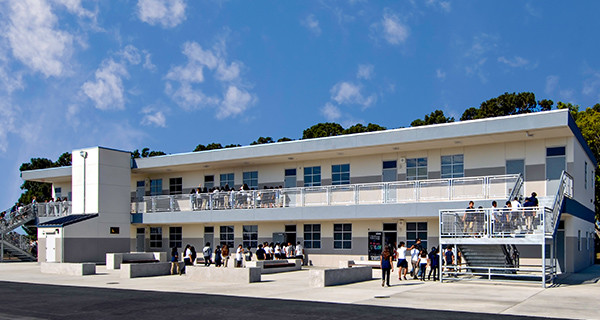Accessibility Improvements. Upgrades to Cal Poly’s Alex G. Spanos Stadium included an addition of a front and companion platform to provide accessible seating on the historic “Home” side of the stadium bleachers and related stairs, accessible ramps, guardrails, and two new accessible restrooms.
New Victoria Street Theatre
Renovation & Addition The project received unanimous approval from the Historic Landmarks Committee for necessary improvements to the entry and the stage house portion of the building, while still preserving the historically important and familiar exterior architecture of the building. From the outside, the hall’s shape appears similar, but with […]
The Innovation Lab
La Cumbre Junior High School Theatre
Modernization La Cumbre Junior High School is Santa Barbara’s oldest intermediate school. The Spanish-style school was designed in 1926 and is housed on a 21.95-acre campus on the Westside of Santa Barbara. Since the schools opening in 1928 the 1,063-seat theatre has been used as both an educational facility as […]
Paso Robles Airport Terminal
Paso Robles Municipal Airport is located in the middle of California’s newest wine grape region. With the Paso Robles area increasing its reputation as the fastest growing area on the Central Coast, a new airport terminal was designed as the focal point for passengers and a gateway to the region. The new terminal […]
Community Action Partnership of Kern – Friendship House Community Center
The Friendship House Community Center was founded in 1956 with a vision of providing social, recreational, educational and community activities to the residents of southeast Bakersfield. In 2006, CAPK received grants from the State of California Parks and Recreation and the City of Bakersfield to build a new youth and […]
Queen of the Valley Hospital Imaging Diagnostic Center Addition
Published in Healthcare Design and Construction, August 2006. This project is an addition and remodel to on campus freestanding 7,500 square foot hospital building. Modalities included MRI, CT and Open MRI. All administrative functions and support spaces are self-contained within the center. The addition of this new Outpatient Imaging Center […]
E.O. Green Junior High School & Art Haycox Elementary School
New Construction In July of 2014, the Hueneme Elementary School Board commissioned 19six Architects to prepare plans for two new 2-story modular buildings with modular elevators at two of their campuses. Each building consists of ten (10) 24’ x 40’ classrooms, student restrooms, staff restroom, staff offices, a work room and […]
San Luis Obispo Eye Associates
SLO Eye Associates is a 5,600 SF Complete doctor’s office including treatment rooms, procedure room, and administrative facilities. Although the building envelope had been established, the tenant improvement project found many opportunities remaining for sustainable design decisions. Material choices, finishes, lighting and lighting controls are considerations to name only a […]
Hope School District
Solar Improvements Hope Elementary School Monte Vista Elementary School Vieja Valley Elementary School 19six Architects designed three solar energy generation systems utilizing roof mounted solar panels at all three of Hope School District’s existing school sites to offset power costs. Working closely with the District, 19six studied energy usage at […]
