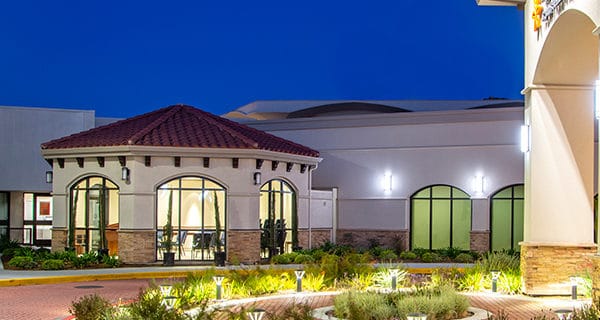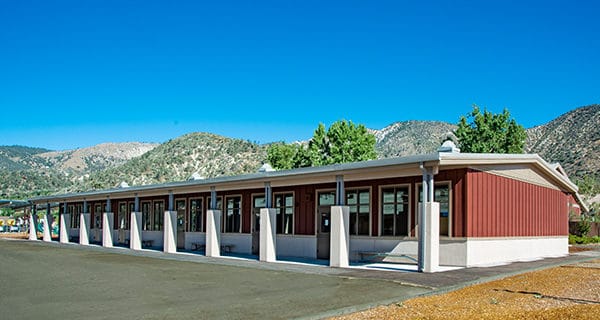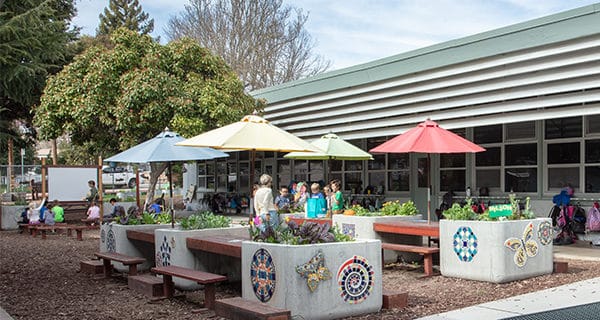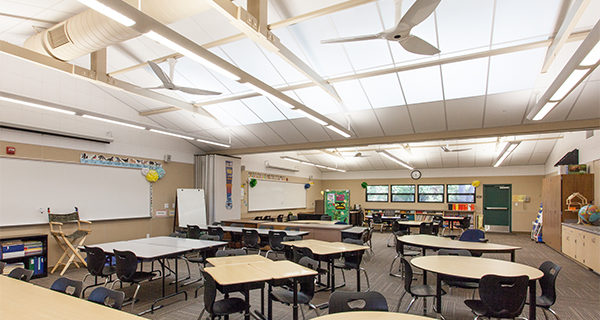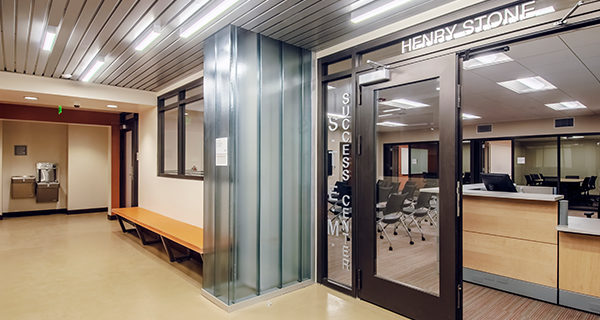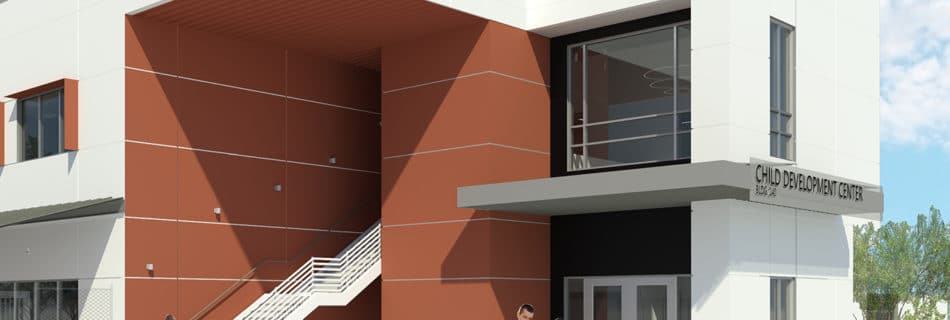The proposed project will modernize Madera High School’s existing 24,726 square foot industrial arts building into a career technical education (CTE) facility, including an automotive shop, a medium-heavy truck shop and a construction technology shop, as well as classrooms for each department and storage, office and restroom support spaces.
St. John’s Pleasant Valley Hospital Chapel
Music Academy of the West – Hind Hall
The new teaching studio building constitutes the final component of the Academy’s master plan, providing new ensemble rooms and teaching studios, including a percussion room with customized instrument storage. These rehearsal spaces will be utilized by the Music Academy throughout the Summer Festival and by the community during the non-summer […]
Frazier Park Elementary School Custom Modular Classroom Building
A new custom modular classroom building at Frazier Park Elementary School, is designed to resemble the existing classroom wings built in 2010 and designed by 19six Architects. The building contains four full size classrooms and two smaller tutoring classrooms. A porch and columns at the classroom entrances along with sloped […]
Templeton Elementary School Modernization
The Templeton Elementary School modernization includes four existing 50-100 year old kindergarten and elementary classroom buildings with administration and staff support spaces. It incorporated many energy efficiency upgrades, such as window, lighting, and insulation replacement. Each classroom now has new operable, dual-glazed insulated windows. The ceilings were reconfigured to return […]
Monterey Road Elementary School
Modernization. The Monterey Road Elementary School is Atascadero Unified School District’s second oldest elementary school and was identified as the first school to kick off a district-wide construction program resulting from the successful passage of a local bond. Through the programming stage, several key elements were identified as priorities; natural […]
Crafton Hills College SSA Building
The 16,000 sf of renovation work in the existing building included new interior spaces and finishes, new HVAC, plumbing, lighting, electrical and data infrastructure, and new restrooms. 19six worked extensively with the faculty and administration to develop the new faculty offices, conference rooms, and a classroom for the disabled student […]
Crafton Hills College LADM Buiding
Crafton Hills College – Central Complex Renovation: Formerly known as the Laboratory/Administration Building (LADM), the 44,000 square foot structure was built in 1973 and added onto in 1978. The exposed concrete exterior walls are an excellent example of the Brutalist style of architecture. It was originally designed by noted Palm […]
Templeton Elementary School E-Wing
As part of the District-Wide Master Plan that 19six prepared for the District, it was determined that the ‘E’-Wing relocatable classrooms at Templeton Elementary School were at the end of their life span. For the new ‘E’-Wing classrooms, modular buildings were selected, allowing for a condensed onsite construction timeline and […]
Fresno City College Child Development Center
Currently in Design Phase The new 22,000 sf two-story Child Development Center will serve the Fresno City College (FCC) campus. The purpose of the building is to provide childcare from toddler to kindergarten as a teaching demonstration to train new preschool teachers within their program. 19six worked with State Center […]

