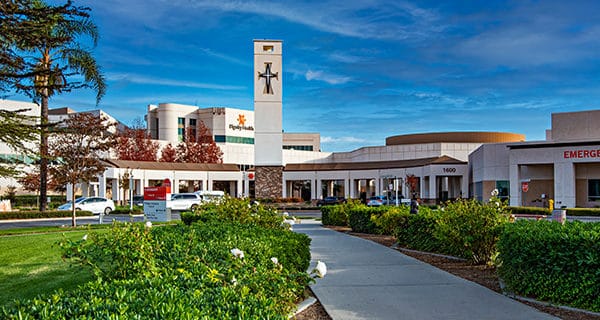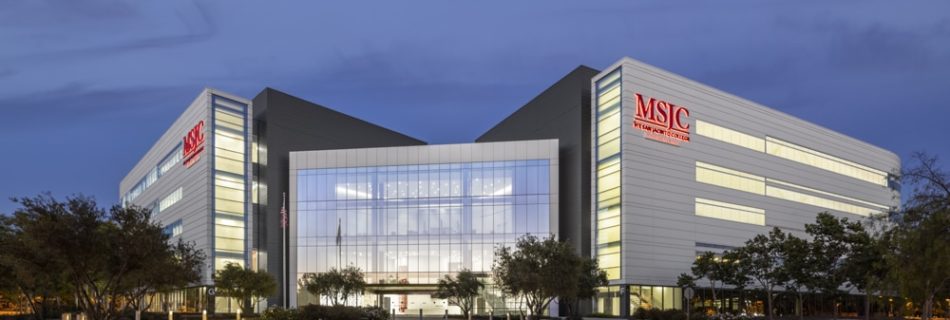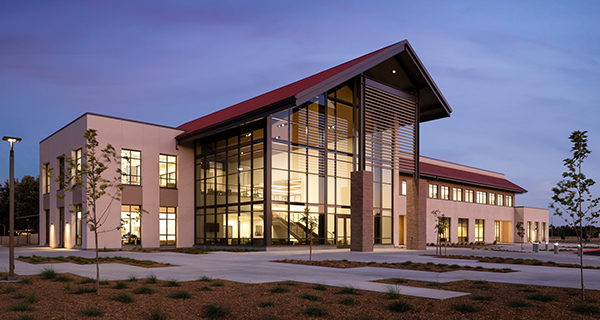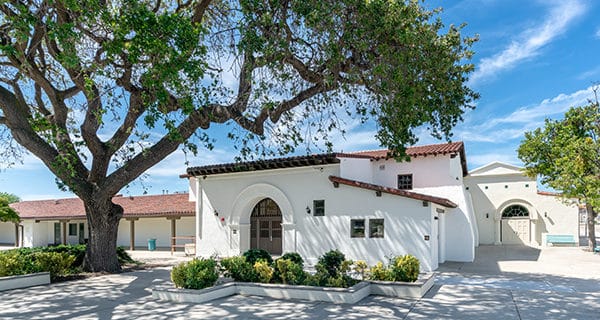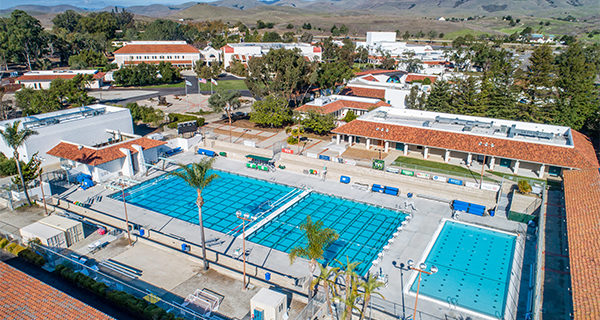What started as simple project to replace dated materials evolved into a complete re-design for the existing focal point of the emergency room entrance when it was discovered the underlying structure was in serious need of repair. After salvaging portions of the existing steel super-structure and reducing the height of […]
Mt. San Jacinto Community College District – Temecula Valley Campus
Innovative vertical campus serves as sustainable and economic model for college districts. Mt. San Jacinto College serves about 27,000 students in a district covering 1,700 square miles from the San Gorgonio Pass to Temecula. The district used Measure AA funds in March 2018 to purchase 3.17 acres with 367,000 GSF […]
Cuesta College North County Campus Center
New Construction Serving as the junction between the entry to the campus and the other academic buildings on site, the new 44,000 square foot, two-story Campus Center serves as the social and intellectual heart of the North County Campus. The open floor plan design creates a light, vibrant and interactive […]
Santa Ynez Valley Union High School
Santa Ynez Valley High School, originally built in 1937, is situated down the road from the Mission Santa Ines, 20 miles inland from the Pacific Ocean. Measure K funds were used for ADA accessible toilets, HVAC and electrical system upgrades, site underground utility replacement, fire alarm system replacement, roof replacement, […]
San Luis Obispo High School Pool Complex
The San Luis Obispo High School New Pool Complex features a 25-yard pool with access ramp that accommodates physical education classes, swim team, water polo, and diving. The previous softball fields and backstop were relocated to a adjacent corner of the campus in order to better serve students and allow […]
Bay View Elementary School Campus Modernization
Voters approved Santa Cruz City Schools Measure A&B local obligation Bond of $208M in 2016. 19six was awarded five sites to Modernize. Bay View Elementary was assigned a budget of $12,162,942. We worked with the site committee and district to develop a site specific Master plan which realigned the Master […]
Central Coast Orthodontics
The 19six team worked on an interior renovation of an existing two-story orthodontics office. The scope of work included updates to treatment rooms, waiting lounge, reception area, training center, and sterilization room. The design team prioritized client experience by maximizing natural daylight and choosing healthy non-VOC materials. Because Dr. Specht […]
Cuesta College SLO Aquatic Center
The new aquatics center re-opened in June of 2019 on the Cuesta College, San Luis Obispo Campus. The project is a full replacement of the failing existing pools with a new 50-meter competition pool and 25-yard teaching pool. A new pool deck, drainage system, surge tanks and high efficiency pool […]
San Bernardino Community College District Office Relocation
A large scale tenant improvement project to relocate the District Support Services (DSS) and Technology & Educational Support Services (TESS) of the San Bernardino Community College District (SBCCD). The completed remodel combines the DSS and TESS departments into one space, creating a new integrated home for the District’s Administration Offices, […]
Suisun Valley K-8 Library
Project involved the design and construction of a new 8,000 sf administration and library building. Unique challenges during the CD process our client changed the programming for the administration part of the building. We worked with the client to understand their needs and our team redesigned the layout to satisfy […]
