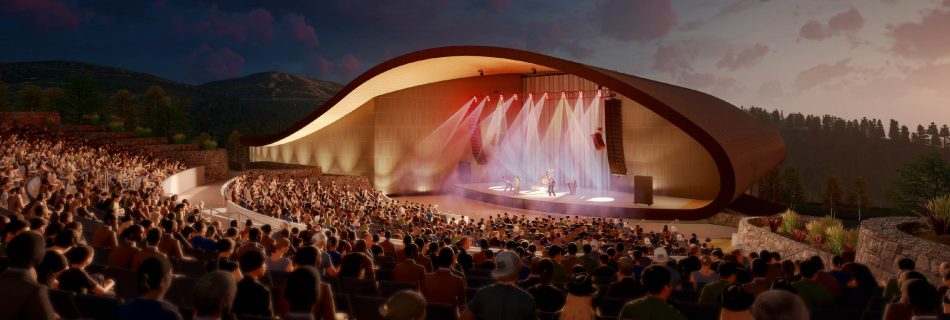A three-story, 58,775-square-foot project with 84 studios and 46 lofts, ranging from 331 to 557 square feet. The building will include two lounges on the first floor, totaling more than 900 square feet, and a 656-square-foot bike storage room. The live-work units will be 331 square feet. Each first-floor unit will […]
The Grace
Located at 15th and G Streets in Sacramento within the Washington Historic District is a new 3-story 40-unit mixed-use development. The project has a residential and commercial mix on the ground floor (1,700 square feet of ground-floor restaurant space, and a 600-square-foot patio), with small footprint lofts on the upper […]
Studio 30
Construction of a three-story project with Studio 30 is located at 16th and E Streets in Sacramento within the Washington Historic District. This new 3-story 30-unit residential development will have 19 studio apartments, 10 one-bedroom lofts, and a ground-floor live/work unit. Similar to the Grace, Studio 30 leverages design with […]
Sutter Triangle
The Project consists of 11 +/- 10,360 square foot for-sale residential units in 4 different unit types. Unit plans range in size, some single-level and some 2-level units with exterior decks. Below the units is 2,600 square feet of warm shell Retail space consisting of (5) individual tenant improvements. Most […]
Edio Vineyards at Delfino Farms
The magnificent views take center stage at Edio Vineyards at Delfino Farms. This new winery and tasting room was designed to embrace its natural surroundings and welcome visitors. Nestled in the pines and surrounded by vineyards, we designed a very simple, cost-efficient building for the Delfino family on their production […]
California State University, Chico – Parking Structure & Police Station
This 360-stall mixed-use facility fits appropriately into the Downtown Chico context. The 8,300 sq. ft. “storefront” University Police Department is visible and accessible to both students and local residents. The vastly expanded facility serves as the central nerve station of the University, providing all emergency functions, including 911 emergency dispatch […]
Cuesta College North County Campus New Entry & Quad
The new Campus Entry design serves as the ‘gateway’ to the North County Campus Center from Buena Vista Drive. The new main entrance loop features a pickup/drop-off area, pedestrian promenade, flagpole plaza, and access to public transportation. To best serve Campus Center visitors, the existing Parking Lot 10 was reconfigured, […]
Santa Ynez Valley Union High School Culinary Arts & Kitchen Modernization
The Santa Ynez Valley Union High School District was awarded a Career Technical Education Facilities Program (CTEFP) grant. The funds were used to convert existing classroom and kitchen spaces into state-of-the-art culinary teaching and food production facility for students enrolled in the Restaurant Occupations program, equipping them with career-ready job […]
Orcutt Junior High School New Administration Building
Construction of a new 2,318-square-foot administration building with a new 48-stall parking lot. The building included an administration staff open area, a principal’s office, a vice principal’s office, a nurses’ office with a student restroom, staff restrooms, a conference room, and a staff lounge room. The project featured the use […]
The Stages at Northstar Performing Arts Center
The Stages at Northstar will be a freeform mass timber building located in a forested landscape in Truckee, California. This 22-acre complex is designed to support indoor and outdoor performances, exhibits, and festivals and provide opportunities for youth educational drama programs. The 84,000+ sq. ft. main building contains three primary […]









