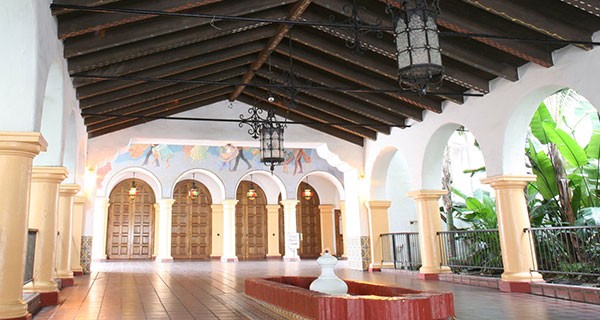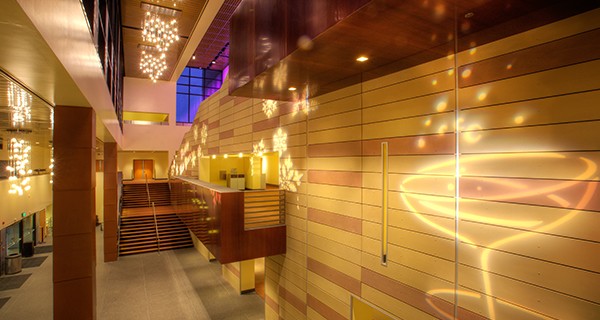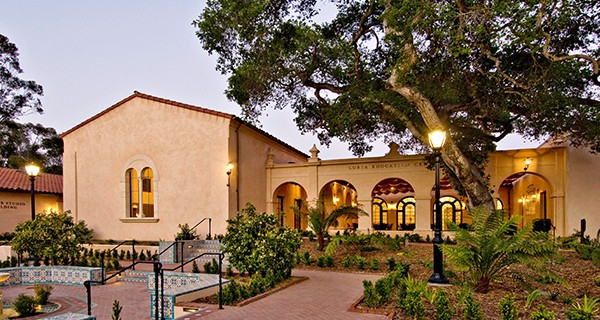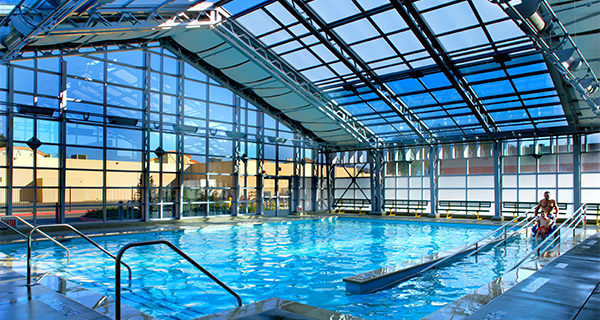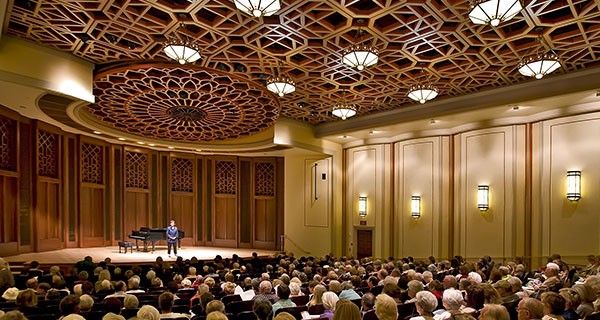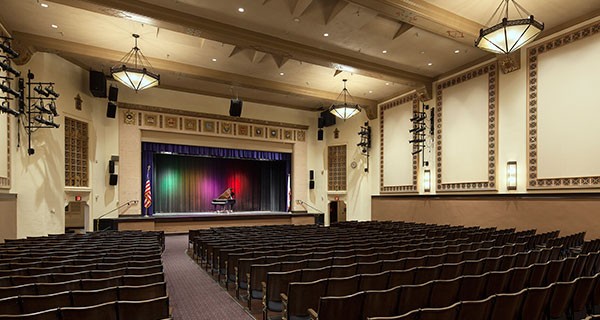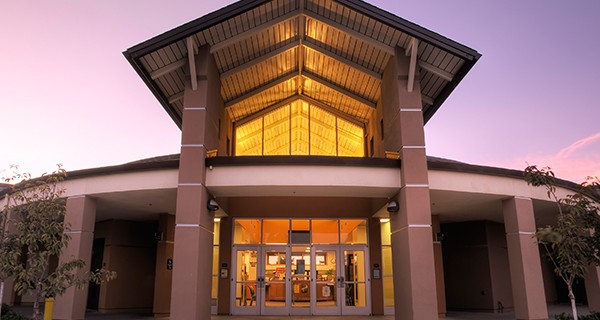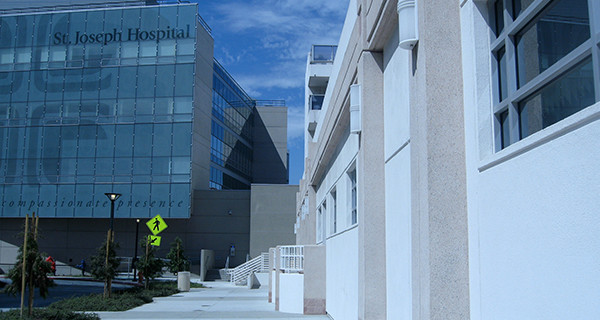Restoration This five-phase project involved the restoration of an historic landmark theatre designed by 19six’s predecessor firm Edwards, Plunkett & Howell. Phase I restored all interior and exterior finishes, increased seating capacity, and included initial phase acoustical improvements. Also included was a new variable size orchestra pit, the removable forestage, […]
City Of Thousand Oaks – Kavli Theatre Lobby
Remodel The 226,000 square foot Civic Arts Plaza houses the City’s Administrative Departments, two theaters, and a gallery exhibition space within the lobby. The renovation scope of work is focused on the lobby space only. Replacing the existing wood finish on the walls with a warm colored paneled appearance helps […]
Music Academy of the West – Main House
Restoration & Student Services Addition The restoration of the Main House, originally constructed in 1909, included restoring existing doors, windows, hardware, light fixtures, and finishes; mechanical and electrical upgrades; accessibility and restroom upgrades. 19six worked extensively with the historian to ensure these upgrades were done while maintaining the historic character of […]
Oceano Community Center
New Construction 19six Architects and staff of the Oceano Community Center worked closely with County Supervisors, State Parks and Recreation Dept., school administrators, parents, and the community as a whole to determine the needs of the community. The 15,160 square foot facility houses the community center offices, space for community […]
City Of Lompoc Community Aquatic Complex
The aquatic center houses three separate pools – a 10-lane competition pool; a 1,500 sf therapy pool; an 8,300 sf recreation pool with toddler and wheelchair friendly zero-depth, four lanes, a 125-foot two-flume waterslide complex; all beneath a custom designed steel and glass enclosure. The main pool enclosure is roughly […]
Garrett Aviation
Tenant Improvements to Hangar. Garrett Aviation operates out of the Santa Barbara Airport. Their primary business is converting 737’s into executive jets. Complete with media centers, conference rooms, lavatory and bedrooms, the jets are designed to meet an executive’s needs. 19six designed and managed the extensive “fast-track” renovation of the […]
Music Academy Of The West – Hahn Hall
Renovation The Music Academy of the West enjoys a reputation as one of the most prestigious summer choral and musical programs for performance in the country, so it is only fitting that the renovation of its recital hall be as impressive in design. The existing 350-seat recital hall was inadequate […]
La Cumbre Junior High School Theatre
Modernization La Cumbre Junior High School is Santa Barbara’s oldest intermediate school. It was designed in 1926 and opened in 1928 as a junior high school serving grades seven through nine. The Spanish-style school is housed on a 21.95-acre campus on the west side of Santa Barbara. The 1,063-seat theatre […]
Allan Hancock College Community Education Center
Planning, Programming, Architecture, Interiors, Construction Administration The single-story Community Education Center is a replacement building for a number of pre-war buildings on campus that provide instructional space for non-credit and E.S.L. students. The building is somewhat isolated on the south end of the main campus. Two story facilities are currently planned […]
St. Joseph Hospital ICU/CCU Addition
This project remodeled the abandoned emergency department and in-filled an adjacent ambulance drop off to create a new 3,500 square foot addition and a 3,500 square foot remodel resulting in a 12 bed ICU/CCU unit for the existing hospital. Additional day lighting was introduced to the central support core through […]
