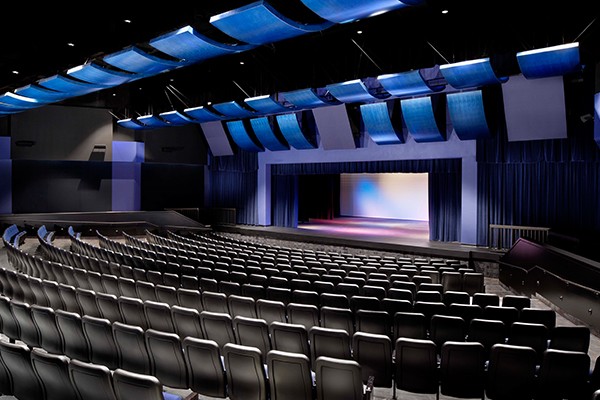
K-12 Education

Delaine Eastin Elementary School Makers Lab
Union City, CA
Services: ArchitectureStructural CivilInteriors Award(s): Outstanding Design | Technology/STEM Centers, American School & University Educational...
View Project »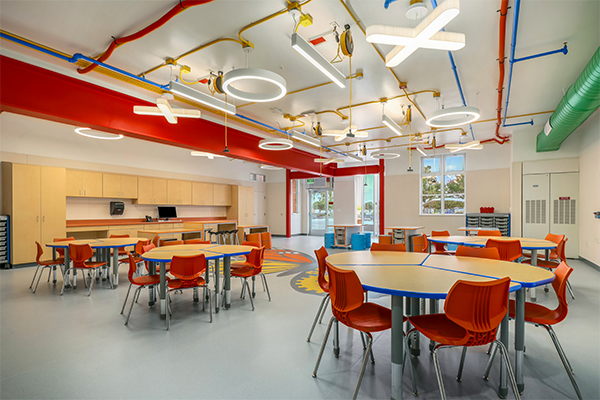
Orcutt Academy High School MUR Building
Orcutt, CA
Services: ArchitectureInteriors A new Multi-Use-Room Building was constructed for Orcutt Academy High School, addressing...
View Project »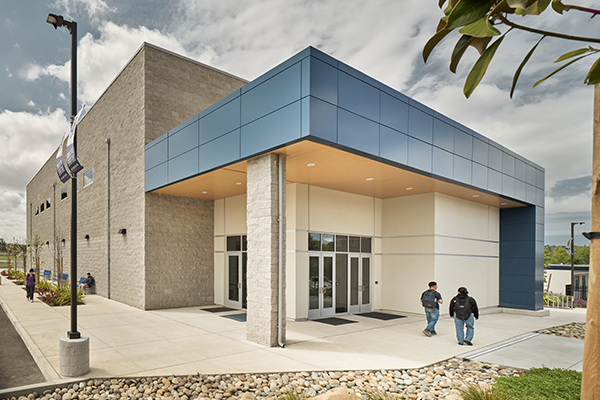
San Lorenzo Valley High School CTE
Felton, CA
Services: ArchitectureInteriors Awards: Outstanding Designs: Technology/STEM Center, American School & University Educational Interiors Showcase,...
View Project »
Arroyo Grande High School Culinary CTE Building
Arroyo Grande, CA
Services: ArchitectureInteriors A state-of-the-art Culinary Career and Technical Education (CTE) classroom building, designed to...
View Project »
Heredia-Arriaga Dual Immersion School
Sacramento, CA
Services: ArchitectureInteriors A new K-5 campus with an emphasis on dual immersion. It includes...
View Project »
Natomas Charter School Resource Center
Sacramento, CA
Services: ArchitectureInterior Design The Natomas Charter School moved their PACT (Pursuing Academic Choices Together)...
View Project »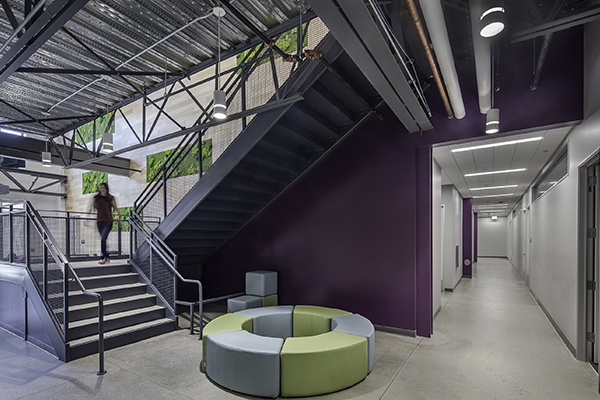
Natomas Charter School – Star Academy
Sacramento, CA
Services: Master PlanningArchitecture The Natomas Charter Star Academy is a new K-5, 44,400 sq....
View Project »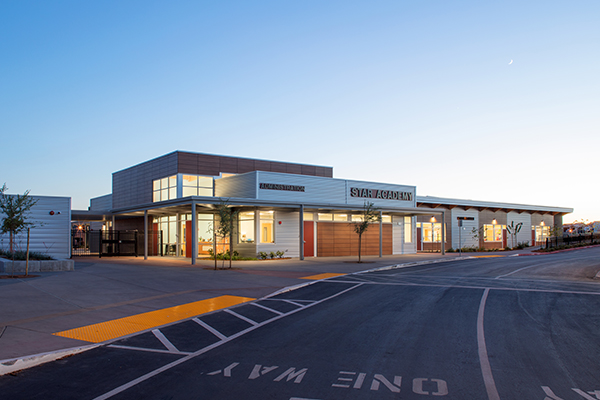
Santa Ynez Valley Union High School Culinary Arts & Kitchen Modernization
Santa Ynez, CA
The Santa Ynez Valley Union High School District was awarded a Career Technical Education...
View Project »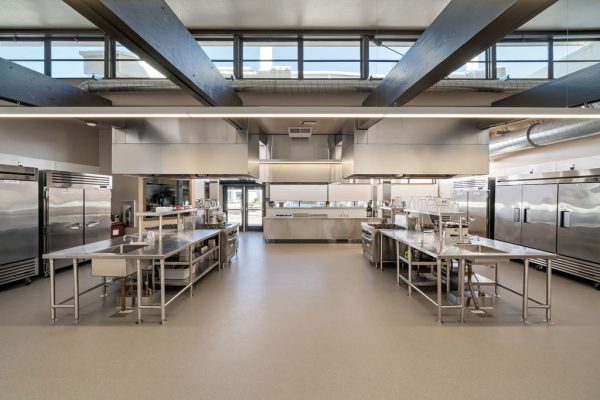
Orcutt Junior High School New Administration Building
Orcutt, CA
Construction of a new 2,318-square-foot administration building with a new 48-stall parking lot. The...
View Project »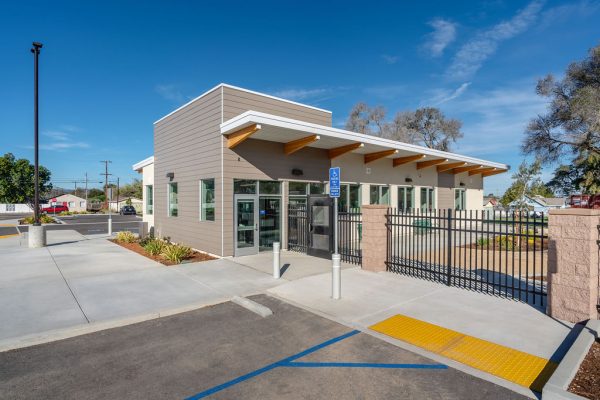
Templeton High School Weight Room & Associated Student Body Buildings
TEMPLETON, CA
Lorem ipsum dolor sit amet consectetur adipiscing elit. In sit amet elit a sem...
View Project »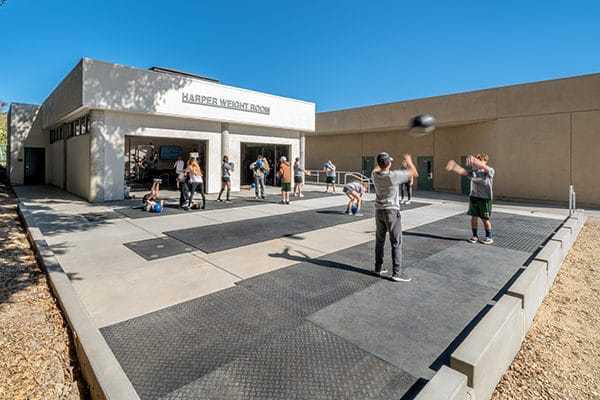
Santa Maria JUHSD New CTE Center & Ag Farm Campus
Santa Maria, CA
The new 25.3-acre Santa Maria Career Technical Education (CTE) Center & Agriculture Farm Campus...
View Project »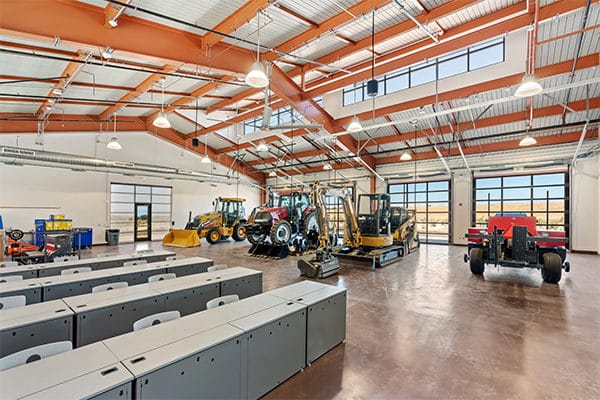
San Luis Obispo High School Student Support Services Building
San Luis Obispo, CA
The new Student Support Services Building with adjacent auditorium is the new “front door”...
View Project »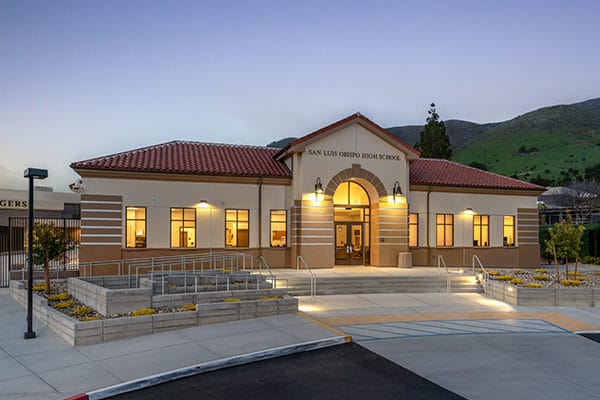
San Luis Obispo High School Pool Complex
The San Luis Obispo High School New Pool Complex features a 25-yard pool with...
View Project »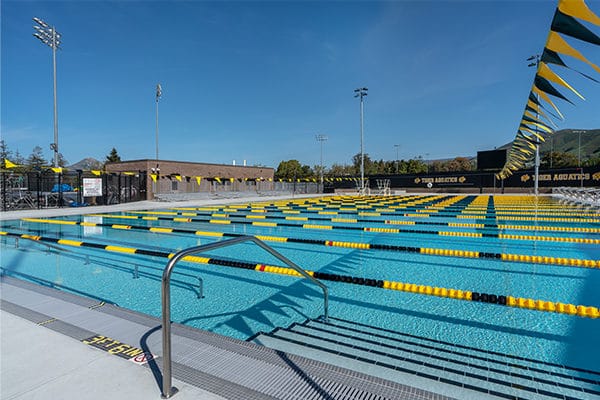
Soquel High School Campus-Wide Modernization
SOQUEL, CA
The project includes upgrades to site infrastructure and the renovation of two existing mixed-use...
View Project »
Frazier Park Elementary School Custom Modular Classroom Building
FRAZIER PARK, CA
A new custom modular classroom building at Frazier Park Elementary School, is designed to...
View Project »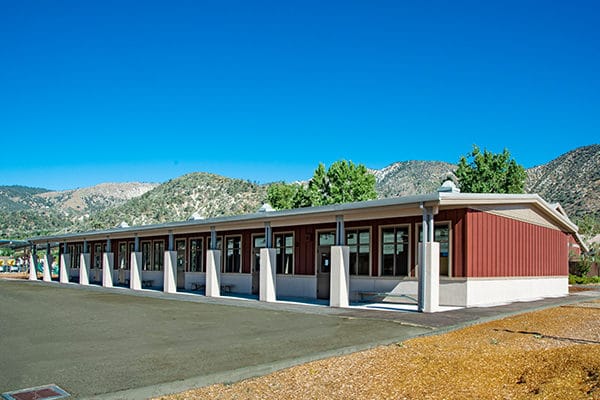
Templeton Elementary School Modernization
TEMPLETON, CA
The Templeton Elementary School modernization includes four existing 50-100 year old kindergarten and elementary...
View Project »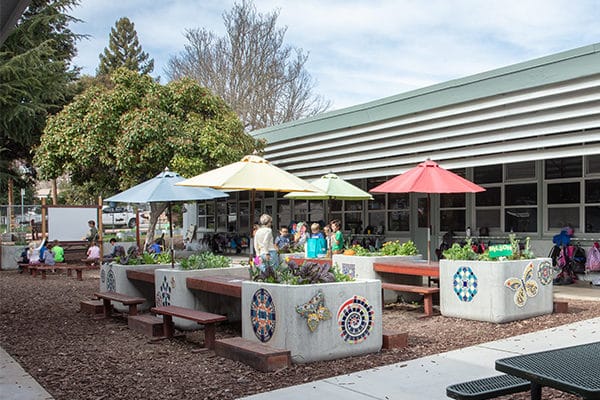
San Luis Obispo High School New Gym Modernization
SAN LUIS OBISPO, CA
The New Gym is a 39,051 SF CMU block structure built in the 1970’s....
View Project »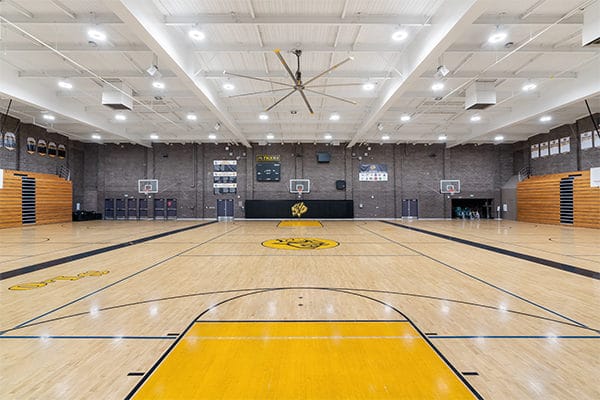
Cuesta College NCC R&B Shultz Early Childhood Education Center
PASO ROBLES, CA
The new 10,936 square foot, one-story R&B Shultz Early Childhood Education Center will be...
View Project »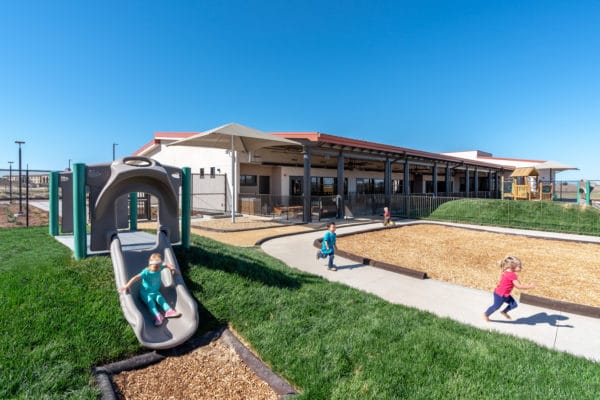
Santa Ynez Valley Union High School Football Field
SANTA YNEZ, CA
19six Architects worked with the Santa Ynez Valley Union High School District to replace...
View Project »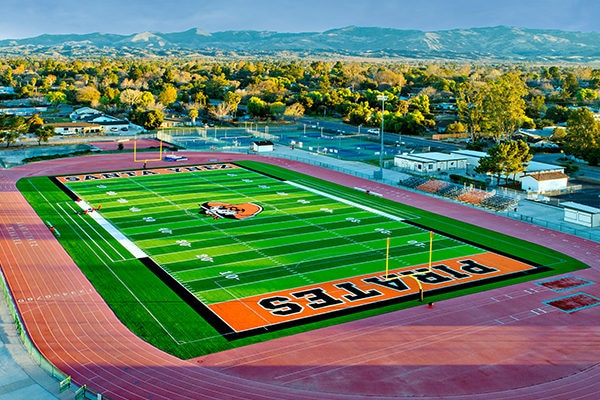
Bay View Elementary School Campus Modernization
SANTA CRUZ, CA
Voters approved Santa Cruz City Schools Measure A&B local obligation Bond of $208M in...
View Project »
Briggs Elementary School
SANTA PAULA, CA
This project included 80,000 sf of sitework improvements on the historic campus, just in...
View Project »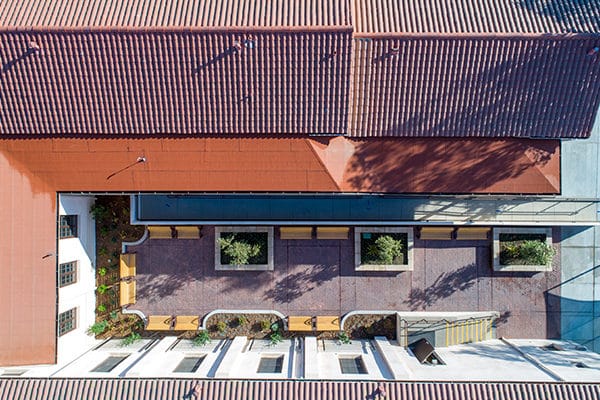
Public Safety Academy Library, Gym, & Locker Rooms
FAIRFIELD, CA
The project consists of a high school size gymnasium with seating capacity of approx....
View Project »
Santa Ynez Valley Union High School
SANTA YNEZ, CA
Santa Ynez Valley High School, originally built in 1937, is situated down the road...
View Project »
Suisun Valley K-8 Library
FAIRFIELD, CA
Project involved the design and construction of a new 8,000 sf administration and library...
View Project »
San Luis Obispo High School Classroom Annex Building
San Luis Obispo, CA
The Classroom Annex Building will be a new 12-room general education classroom building. The...
View Project »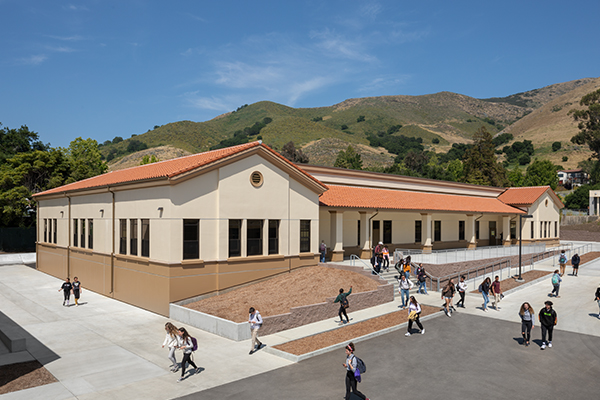
San Luis Obispo High School Old Gym Modernization
San Luis Obispo, CA
Modernization of the oldest building remaining on the San Luis Obispo High School campus. ...
View Project »
Atascadero High School Black Box
Atascadero, CA
This project consists of reconstruction of the Music Classroom Building 1400 and the reconstruction...
View Project »
Oxnard Union High School District Track Replacements
Camarillo | Port Hueneme | Oxnard, CA
Track Replacements at the following campuses: Adolfo Camarillo High School Hueneme High School Oxnard...
View Project »
Ocean View Junior High Track & Field
Oxnard, CA
19six Architects designed a new running track and soccer field for Ocean View Junior...
View Project »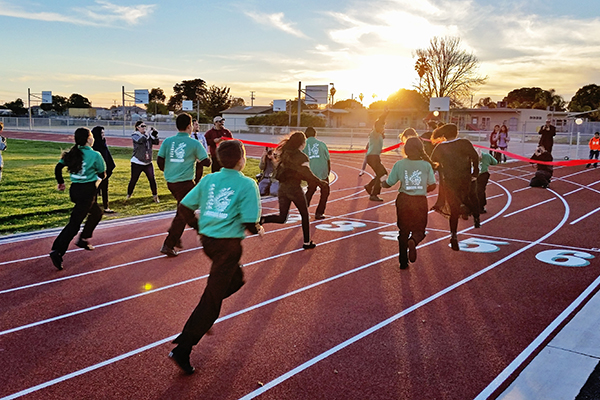
E.O. Green Junior High School & Art Haycox Elementary School
Oxnard, CA
New Construction In July of 2014, the Hueneme Elementary School Board commissioned 19six Architects to...
View Project »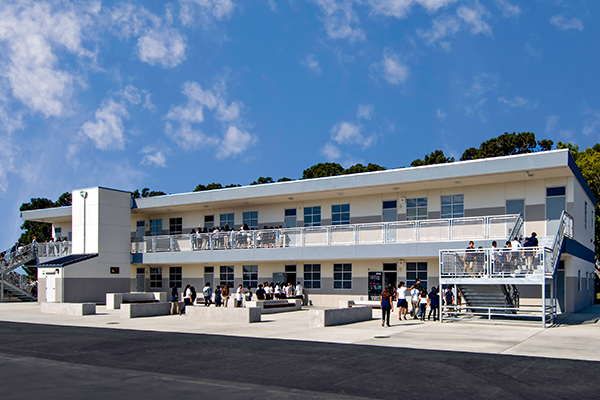
Roberto & Dr. Francisco Jiménez Elementary
Santa Maria, CA
Services: ArchitectureStructural Engineering In 2005, the Santa Maria-Bonita School District identified the need for...
View Project »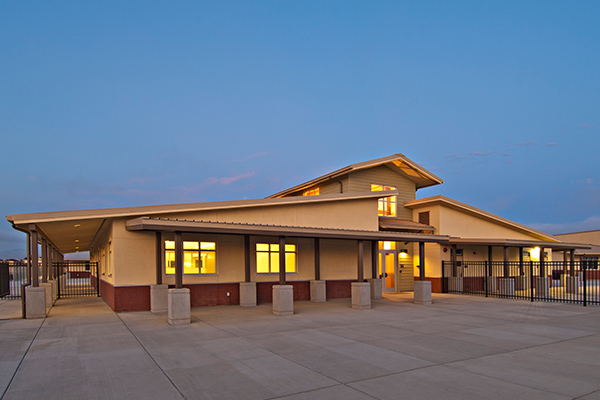
Monte Vista Elementary School Library
Santa Barbara, CA
New Construction In June 2010, the Hope School District passed an $8 Million local...
View Project »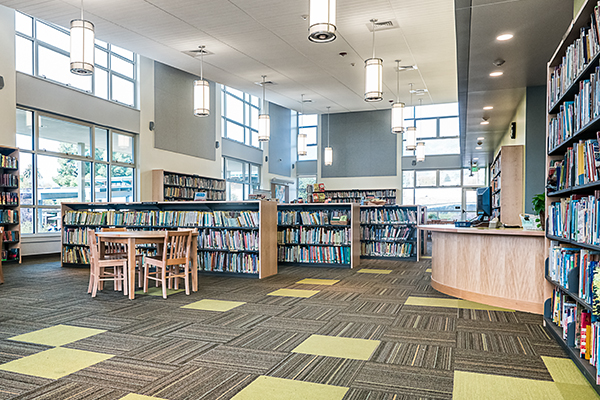
Arroyo Grande High School
Arroyo Grande, CA
Modernization & New Construction The major components for renovation and new construction included campus-wide...
View Project »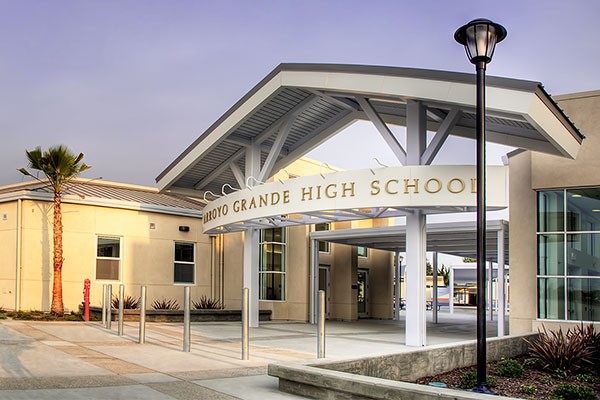
La Cumbre Junior High School Theatre
Santa Barbara, CA
Modernization La Cumbre Junior High School is Santa Barbara’s oldest intermediate school. The Spanish-style...
View Project »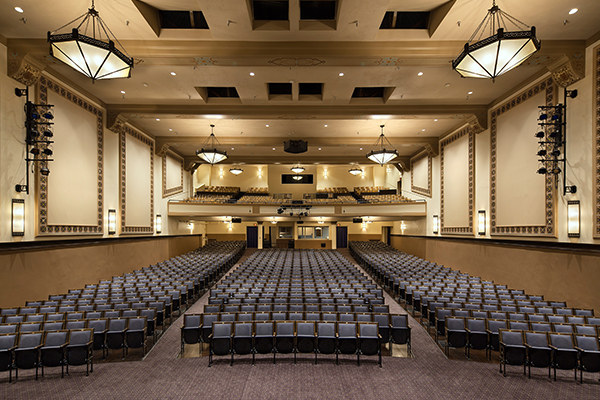
Gilroy High School
Gilroy, CA
Modernization Having built a brand new high school across town, the Gilroy Unified District...
View Project »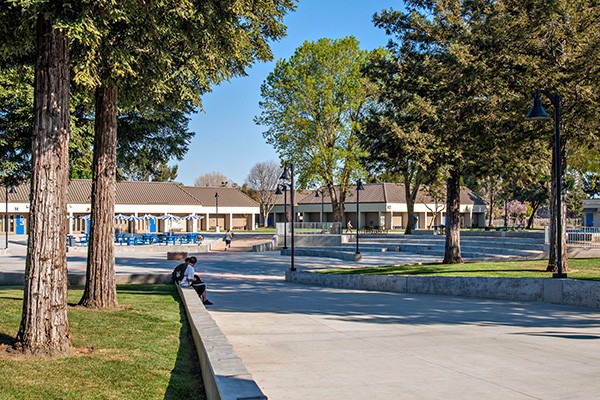
Arroyo Grande High School Career Technical Education Complex
Arroyo Grande, CA
Renovation and New Construction This project includes the renovation of two existing buildings –...
View Project »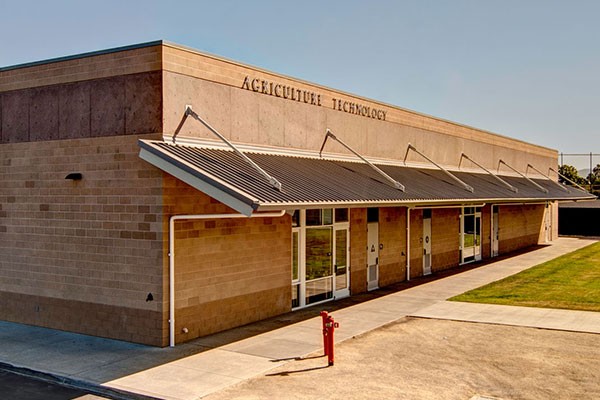
Mesa View Community School
Arroyo Grande, CA
Planning, Programming, Architecture, Construction Administration Mesa View Community School is an alternative education setting...
View Project »
Frazier Park Elementary School
Frazier Park, CA
Master Plan, Modernization & New Construction In the Fall of 2006, 19six Architects was...
View Project »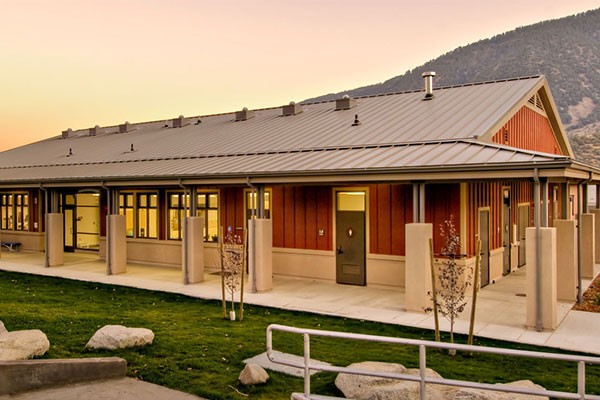
Monterey Road Elementary School
Atascadero, CA
Modernization. The Monterey Road Elementary School is Atascadero Unified School District’s second oldest elementary...
View Project »
Hope School District
Santa Barbara, CA
Solar Improvements Hope Elementary School Monte Vista Elementary School Vieja Valley Elementary School 19six...
View Project »
Golden Valley & West Ranch High School Performing Arts Center
Valencia, CA
Modernization The initial construction of both high schools was funded by Financial...
View Project »