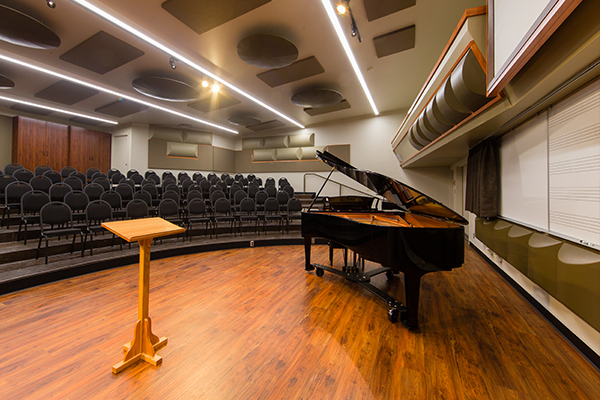Allan Hancock College Center for Student Health
Santa Maria, CA
Services: Architecture The new Allan Hancock College Student Health Center replaces the outdated facility...
View Project »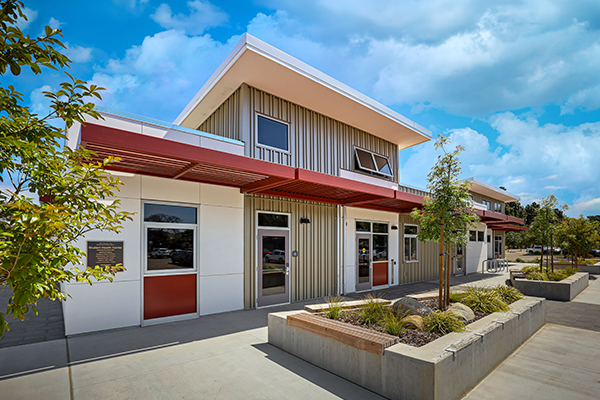
Services: Architecture The new Allan Hancock College Student Health Center replaces the outdated facility...
View Project »
Services: ArchitectureInteriors Award(s): Project Achievement Award, CMAA SoCal Awards, 2025 Outstanding Designs | Interior...
View Project »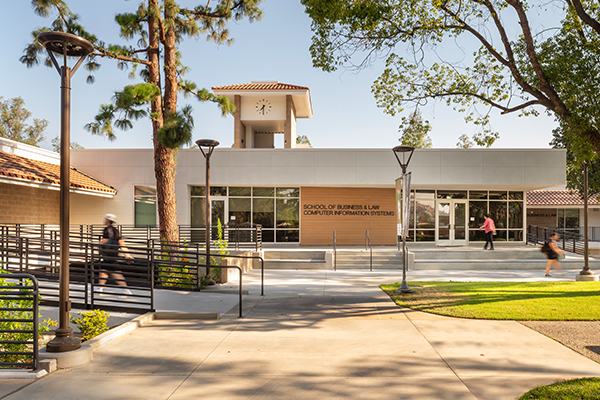
Services: ArchitectureInteriors The Riverside Community College District’s renovation of the Student Services Building at...
View Project »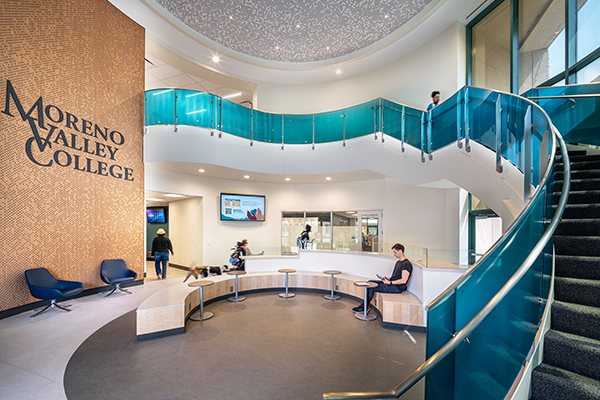
Services: Architecture Interiors The Pasadena City College Dental Lab Renovation project will transform the...
View Project »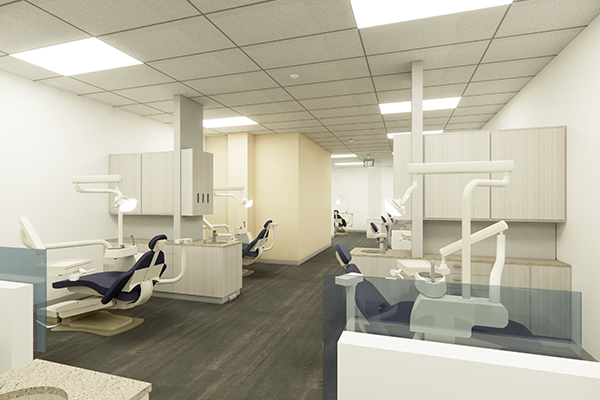
Services: Architecture The project is being delivered in two phases. Phase One focused on...
View Project »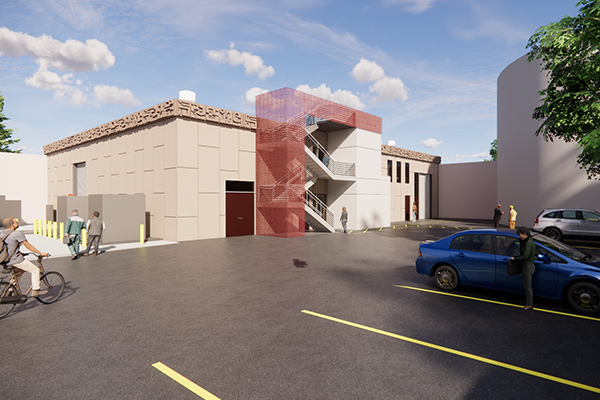
Services: ArchitectureInteriors The Camino Real building is transforming into a dynamic hub for the...
View Project »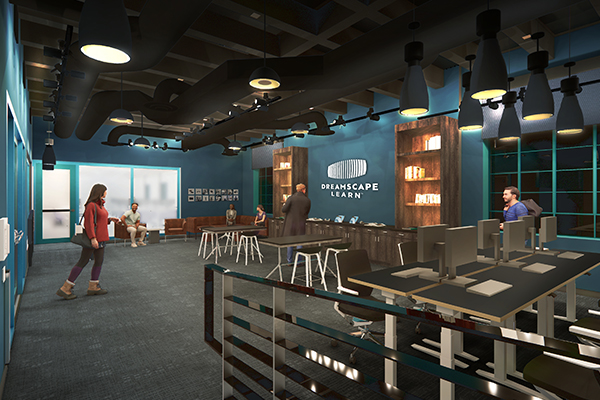
Services: ArchitectureInteriors The new Campus Center Building at Cuesta College’s San Luis Obispo campus...
View Project »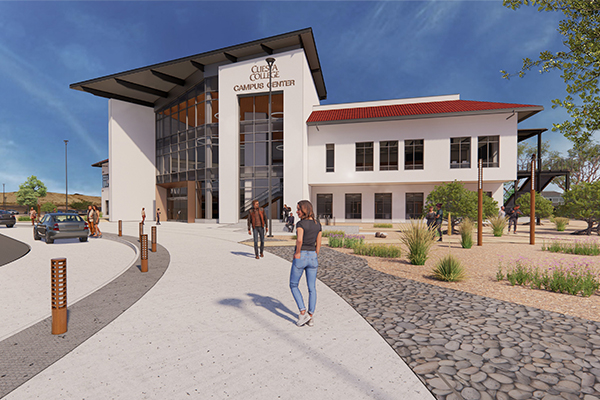
Services: ArchitectureCivil 19six Architects is proud to partner with the Economic Development Administration (EDA)...
View Project »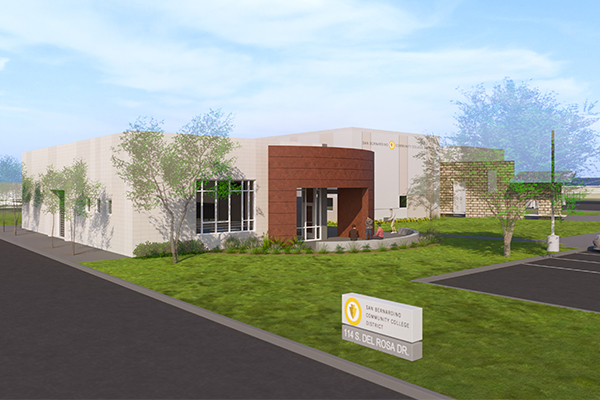
Services: Architecture The new Stagecraft Shop and Costume Design Studio at Allan Hancock College...
View Project »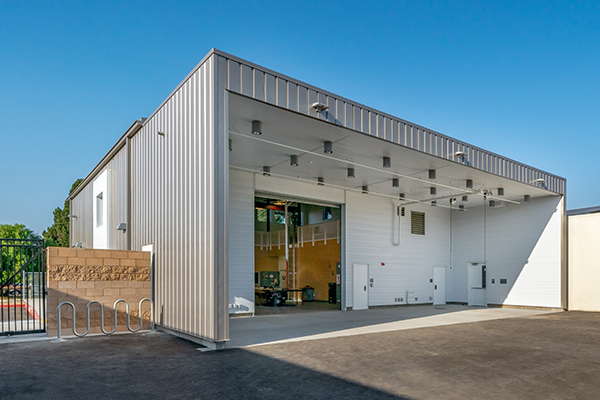
Services: Architecture In a design-build collaboration, 19six and AMG & Associates renovated the historic...
View Project »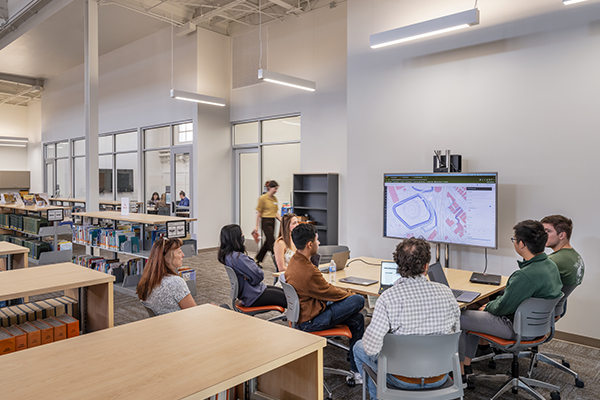
This 360-stall mixed-use facility fits appropriately into the Downtown Chico context. The 8,300 sq....
View Project »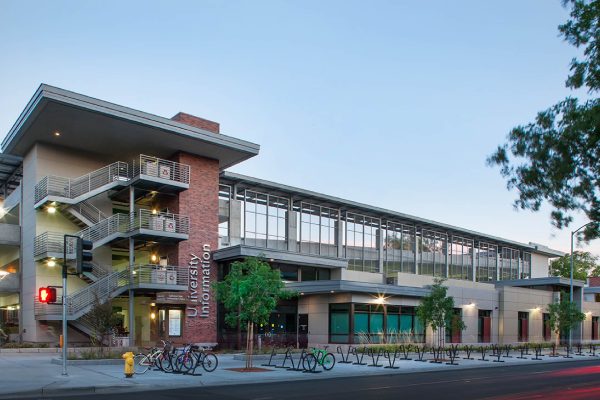
The new Campus Entry design serves as the ‘gateway’ to the North County Campus...
View Project »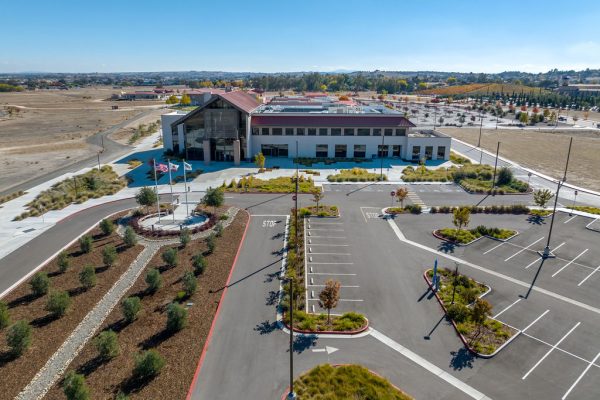
19six conducted a feasibility study to evaluate the windows of the John A Davitt...
View Project »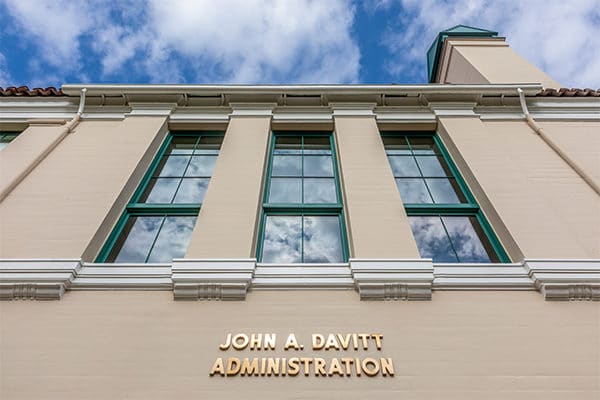
The new 10,936 square foot, one-story R&B Shultz Early Childhood Education Center will be...
View Project »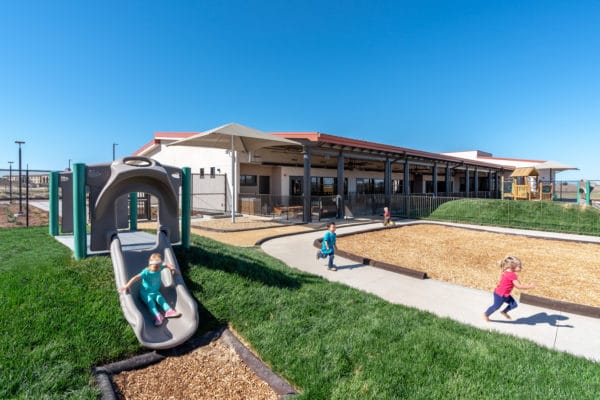
Currently in Design Phase The new 22,000 sf two-story Child Development Center will serve...
View Project »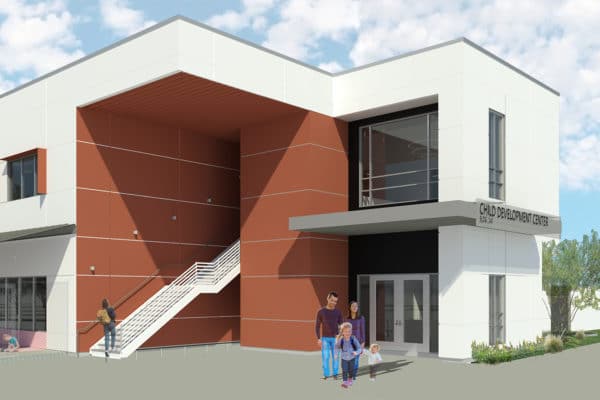
The new aquatics center re-opened in June of 2019 on the Cuesta College, San...
View Project »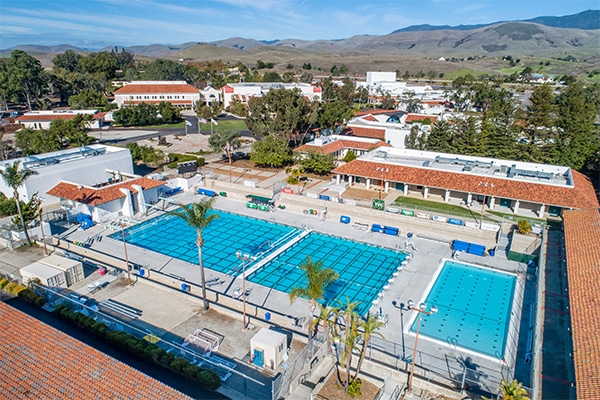
A large scale tenant improvement project to relocate the District Support Services (DSS) and...
View Project »
New Construction Serving as the junction between the entry to the campus and the...
View Project »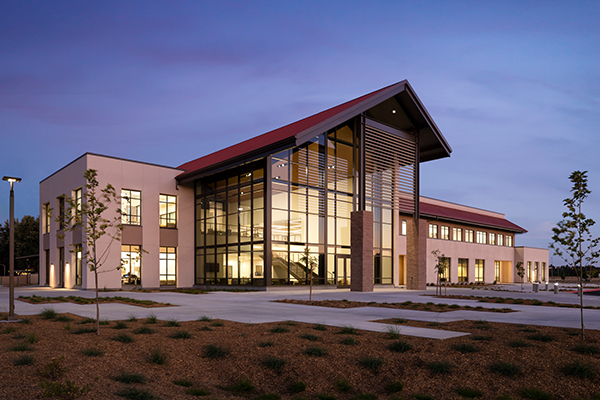
Innovative vertical campus serves as sustainable and economic model for college districts. Mt. San...
View Project »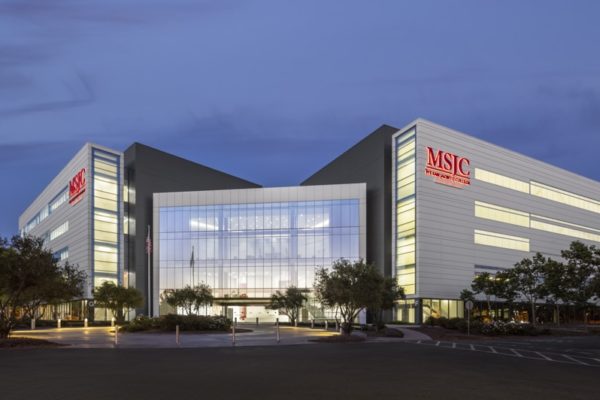
The new 32,700 sf, two-story Instructional Building is comprised of high-capacity multi-discipline classrooms, faculty...
View Project »
The 16,000 sf of renovation work in the existing building included new interior spaces...
View Project »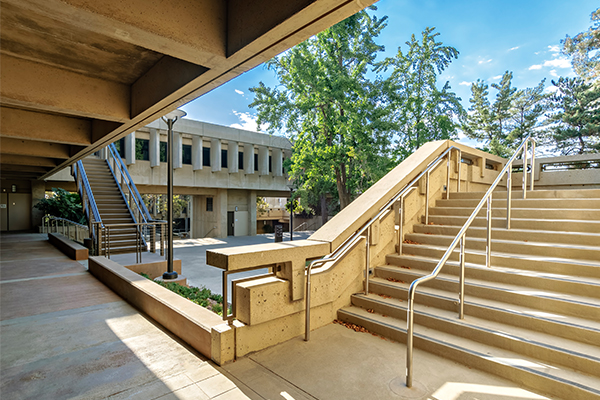
Crafton Hills College – Central Complex Renovation: Formerly known as the Laboratory/Administration Building (LADM),...
View Project »
Students, faculty, and staff welcomed its first Starbucks Café onto the University of California,...
View Project »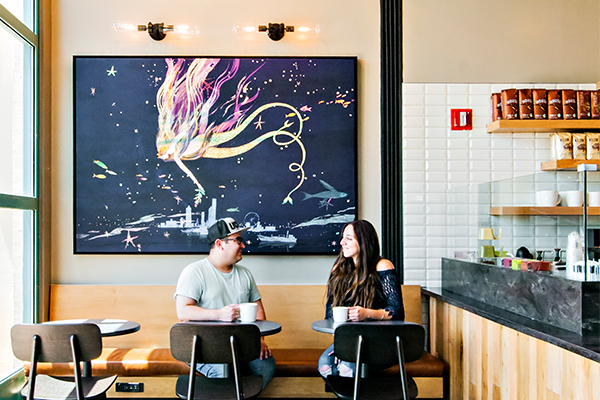

Addition The 19six Team began this project by evaluating the existing Psychology Building for...
View Project »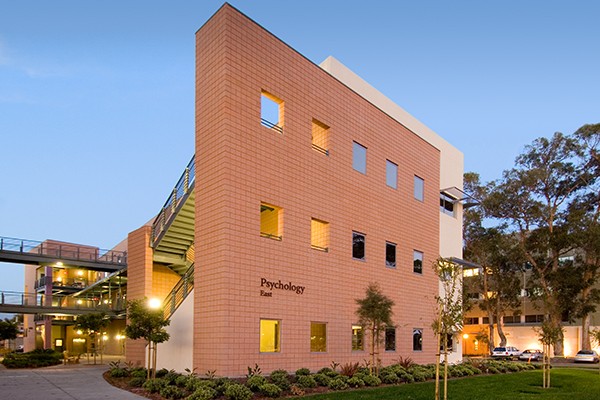
Remodel. Interior improvements were made to provide a 27-station undergraduate lab and a 5-station...
View Project »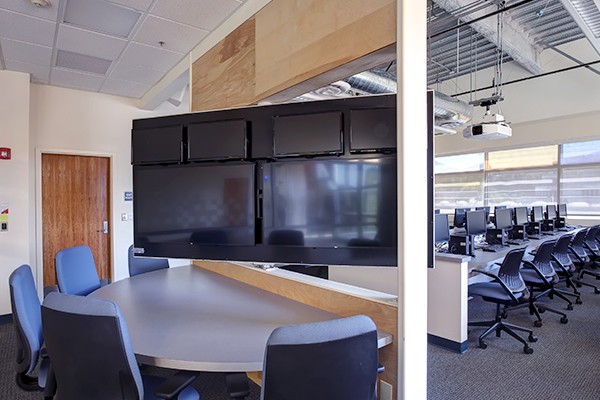
Master Plan, Needs Assessment & Modernization. With the successful passage of the “Measure E”...
View Project »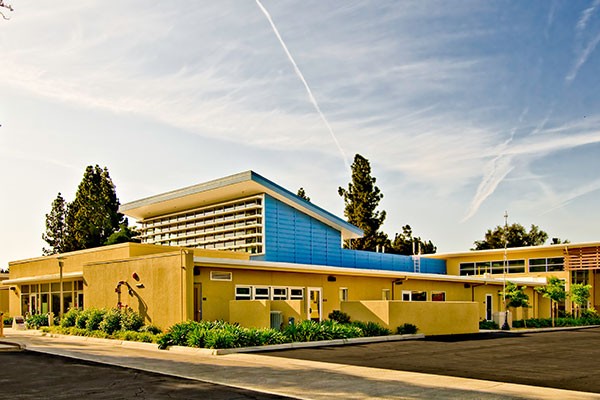
19six Architects was hired to prepare construction documents describing the demolition, modifications and improvements...
View Project »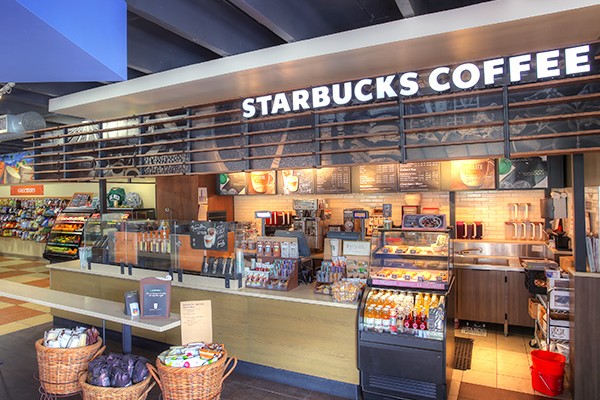
Planning & Design Services for Cuesta College’s North County Campus’ Learning Resource Center (LRC) included planning,...
View Project »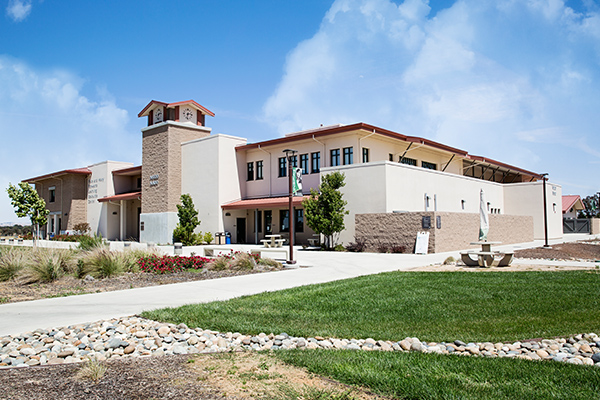
New Construction of Monterey Avenue Entrance. The College of the Desert’s (COD) campus architectural...
View Project »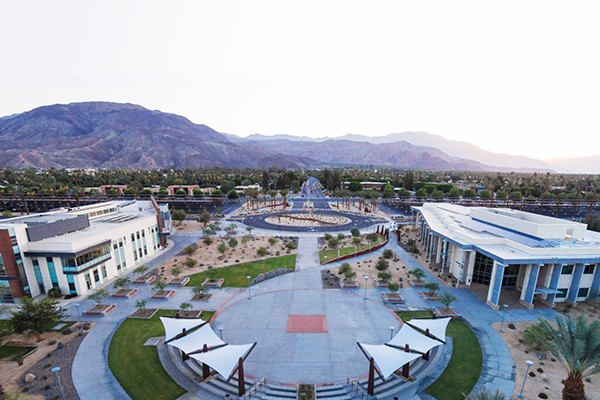
New Construction. Services included planning, programming, architecture, and construction administration. The new building includes...
View Project »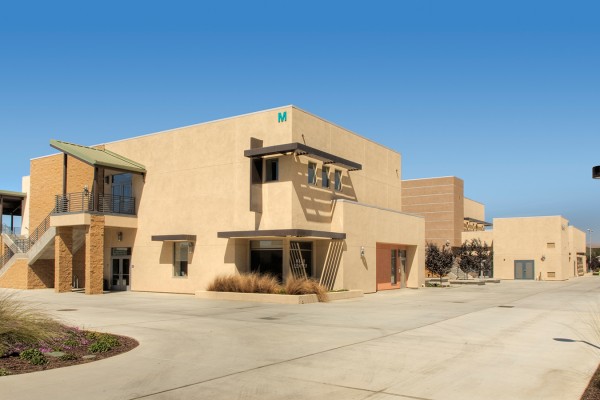
Planning, Programming, Architecture, Interiors, Construction Administration The single-story Community Education Center is a replacement building...
View Project »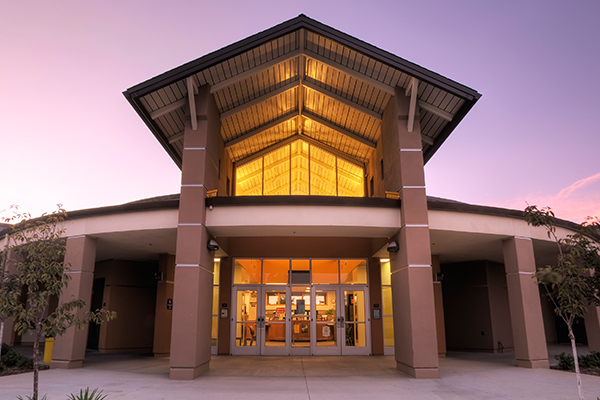
Accessibility Improvements. Upgrades to Cal Poly’s Alex G. Spanos Stadium included an addition of...
View Project »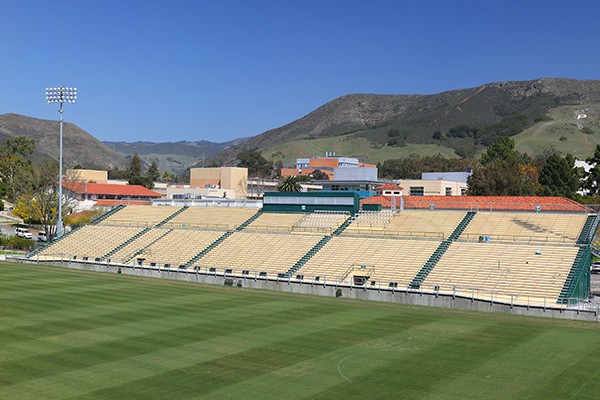
New Construction – Planning, programming, architecture, interiors, construction administration Services included planning, programming, architecture,...
View Project »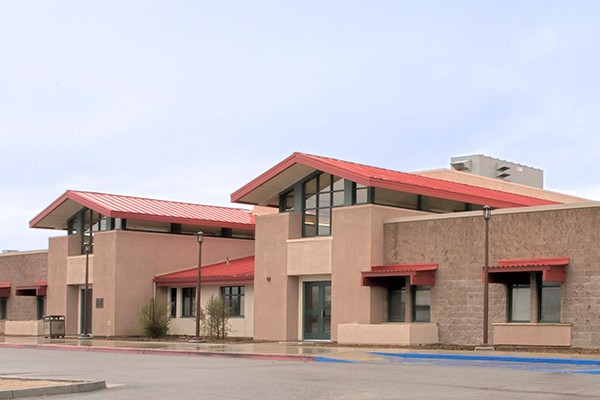
New Construction 19six Architects was the Architect of Record for the 64,000 square-foot Recreation...
View Project »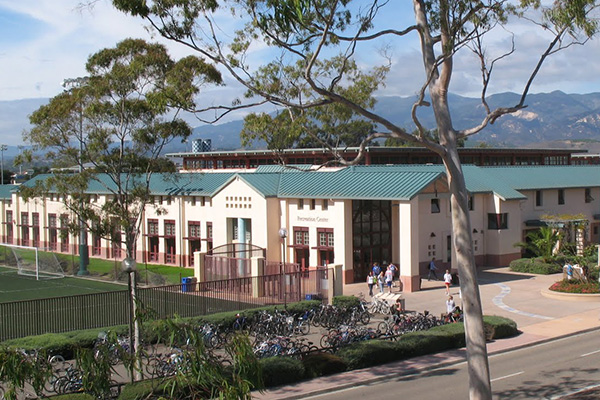
Renovation San Rafael Hall is a residential housing complex located in the southwest corner...
View Project »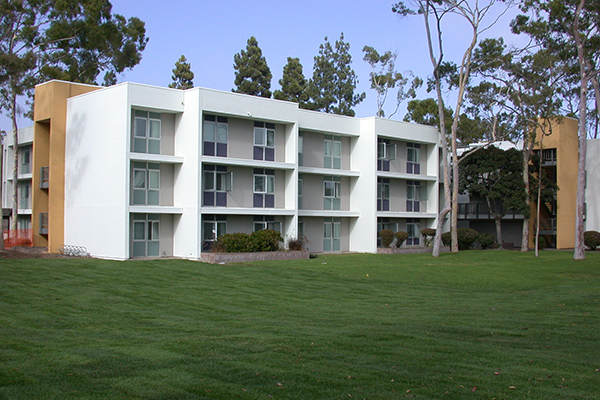
The stagecraft shop directly supports arts functions held on campus. The building is located...
View Project »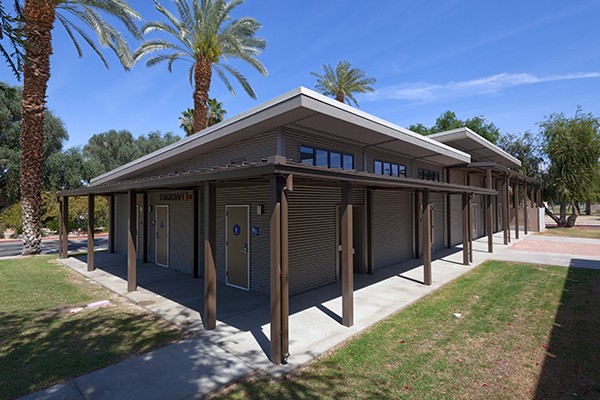
Renovation. The renovation of the Founders Auditorium, will recreate its original splendor by improving...
View Project »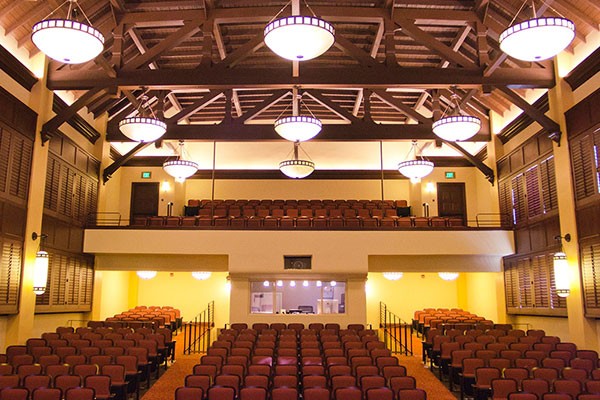
California Polytechnic State University, San Luis Obispo, Choir Rehearsal Room had been virtually untouched...
View Project »