County of Santa Cruz Children’s Crisis Center
Santa Cruz, CA
Services: ArchitectureInteriors The Santa Cruz County Children’s Crisis Center is a vital project that...
View Project »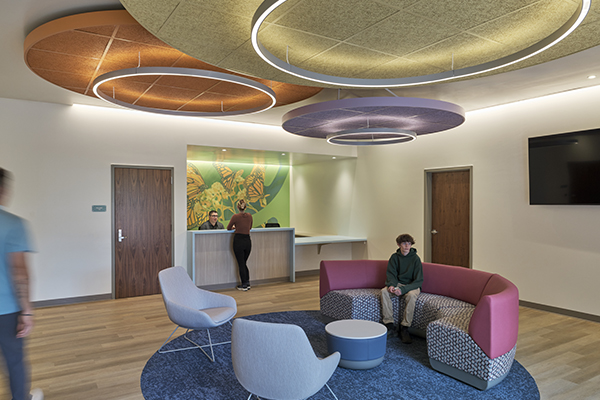
Services: ArchitectureInteriors The Santa Cruz County Children’s Crisis Center is a vital project that...
View Project »
Services: ArchitectureStructural The 19six team provided full professional architectural and engineering services for the...
View Project »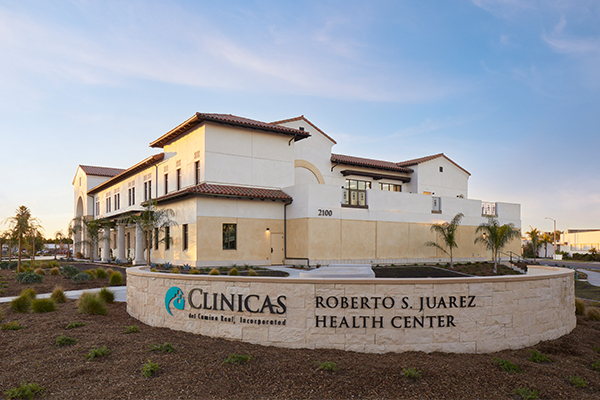
Services: ArchitectureInteriors The Kaufman and Davis Plastic Surgery Center is a ground up, two-story,...
View Project »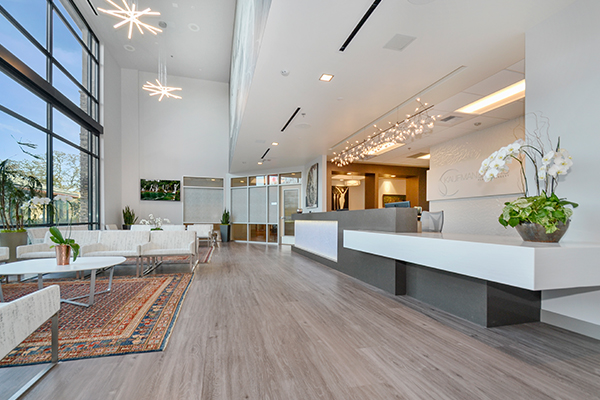
The Vineyard at Fountaingrove Memory Care is a premier residential community dedicated to supporting...
View Project »
Services: ArchitectureStructural Engineering This groundbreaking project showcases the forefront of technological innovation in SPECT/CT...
View Project »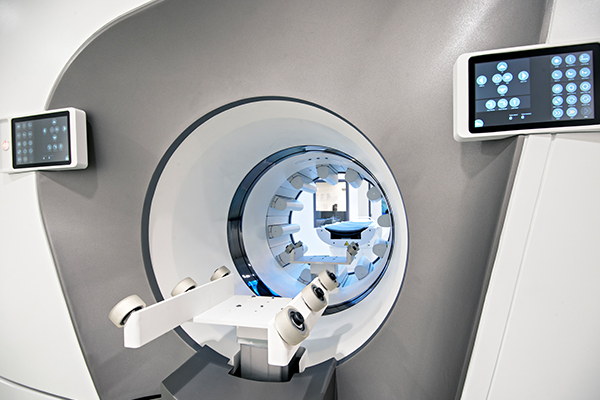
Services: ArchitectureInteriors Northern California Fertility Medical Center (NCFMC) relocated its Practice Offices to the...
View Project »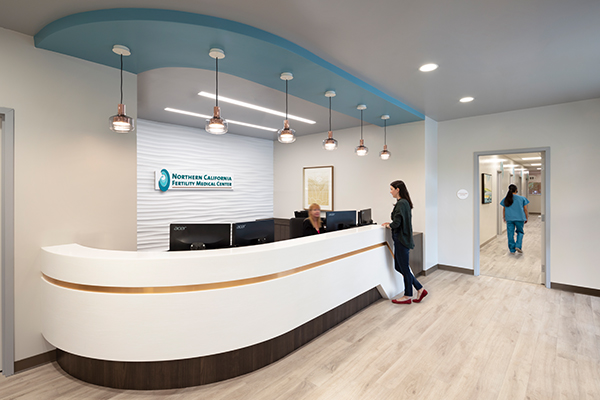
Services: ArchitectureInterior Design “Care of the Future” is the platform for deploying Dignity Health’s...
View Project »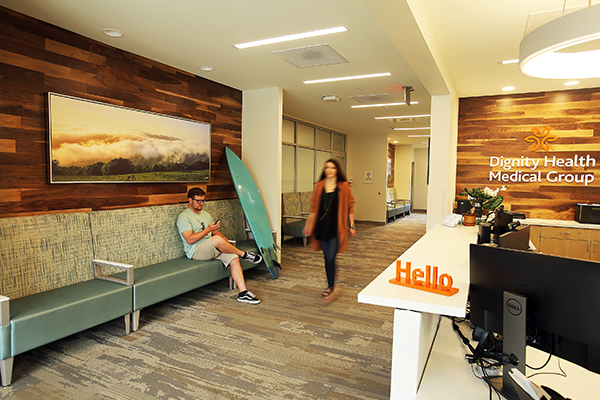
Services: ArchitectureInteriors Merced County Behavioral Health and Recovery Services relocated the majority of its...
View Project »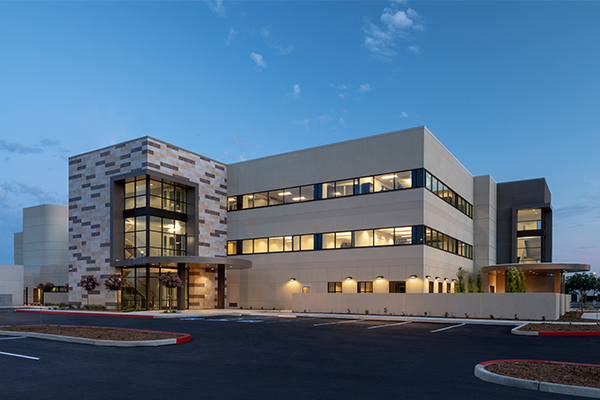
Services: ArchitectureInterior Design Viewpoint Optometry is an 1,800 sf eye clinic located in tenant...
View Project »
Services: ArchitectureStructural Engineering The Ridely Tree Cancer Center’s Nuclear Medicine Department, located within the...
View Project »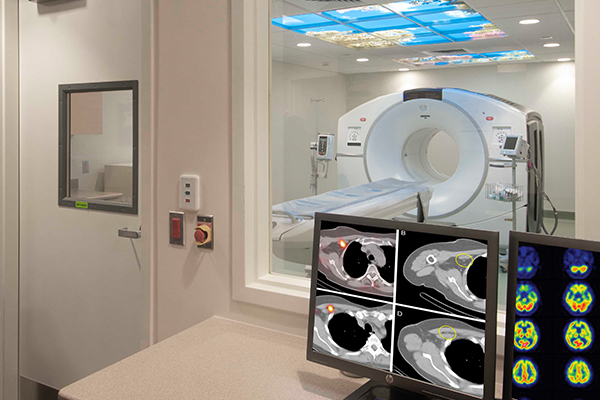
Services: Interiors Quantum Care Place is a Memory Care facility in Citrus Heights, CA. ...
View Project »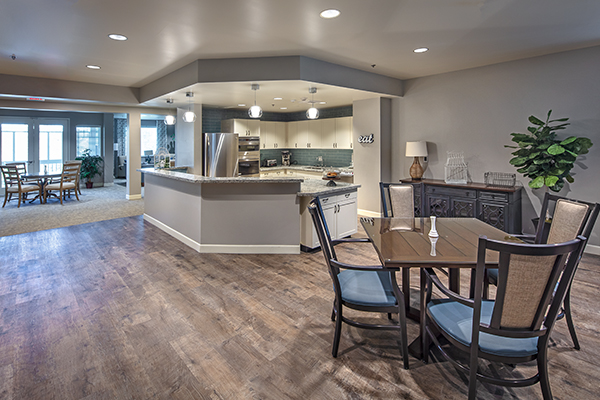
California Medical Surgery Center is one of the Central Coast’s most advanced outpatient surgery...
View Project »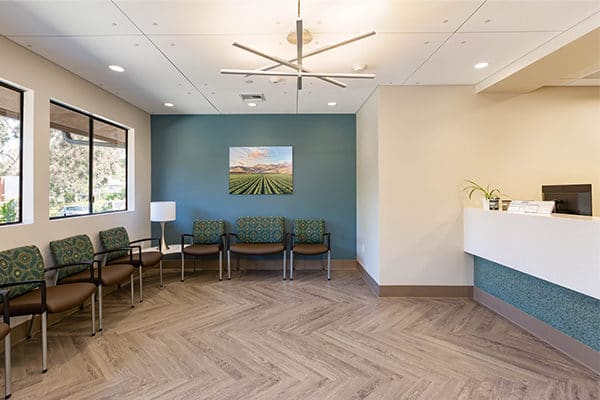
What started as simple project to replace dated materials evolved into a complete re-design...
View Project »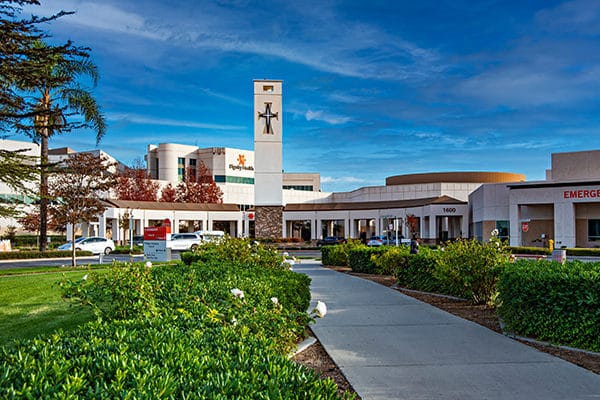
The 19six team worked on an interior renovation of an existing two-story orthodontics office....
View Project »
The project undertook the renovation of the original 1958 administrative wing of the Queen...
View Project »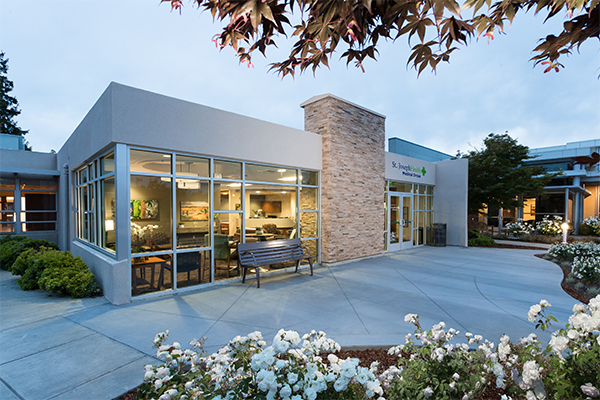
The existing emergency department built in 1986 is no longer able to meet the...
View Project »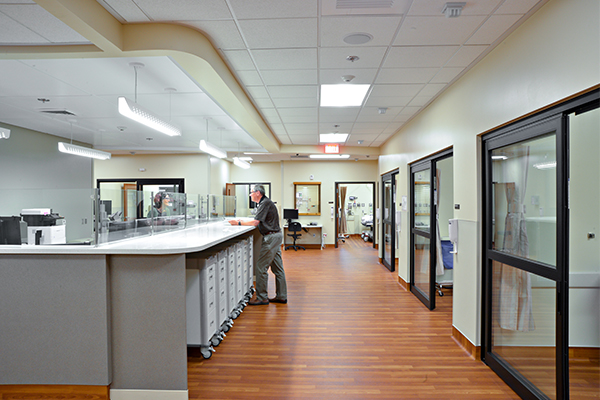
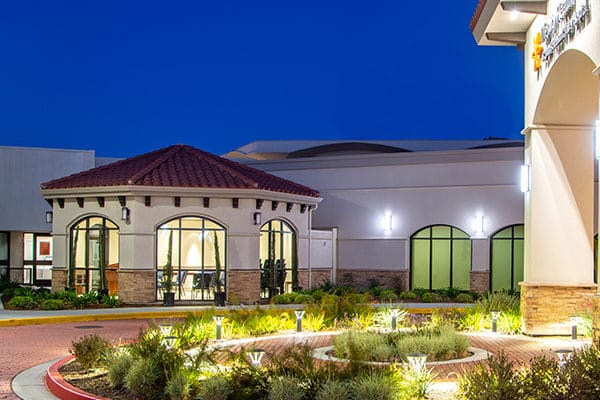
Equipment replacement at the Main Hospital Building #1 at Lakewood Regional Medical Center. Replacement...
View Project »
The 9,000 square foot addition and complete remodel of the existing Maternity Unit includes...
View Project »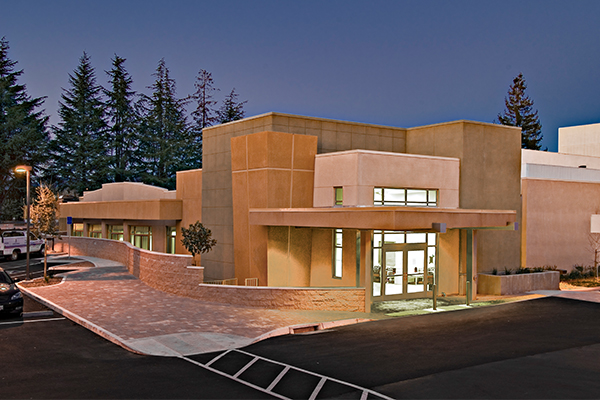
For years the hospital campus coffee stand was located outside near the parking garage in...
View Project »
New Construction. Visiting Nurse and Hospice Care’s 18-bed Serenity House is an inpatient hospice...
View Project »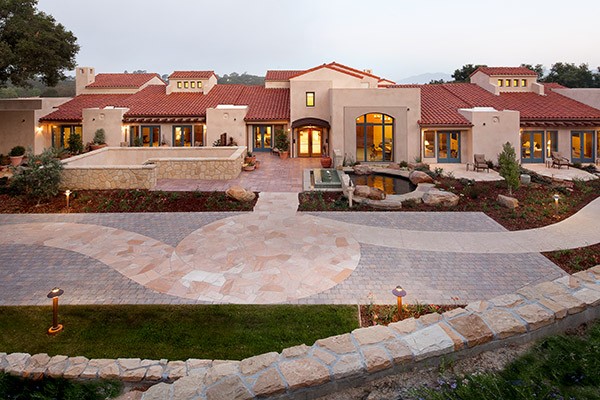
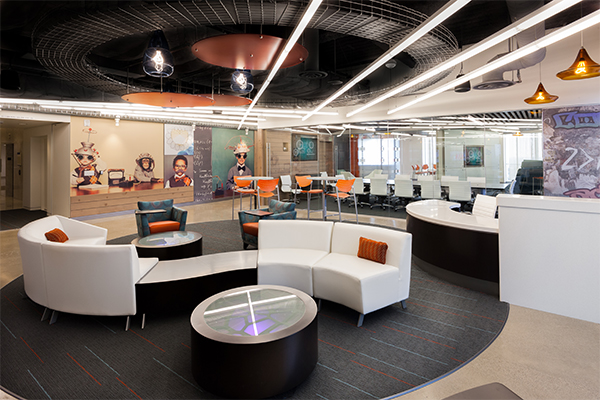
This project remodeled the abandoned emergency department and in-filled an adjacent ambulance drop off...
View Project »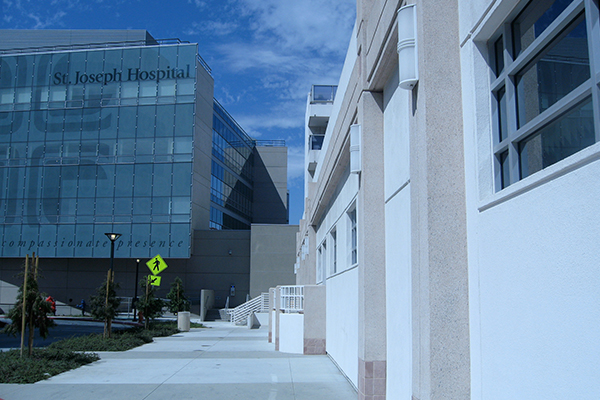
In the spring of 2010, St. Joseph Hospital opened the nation’s first true Hybrid...
View Project »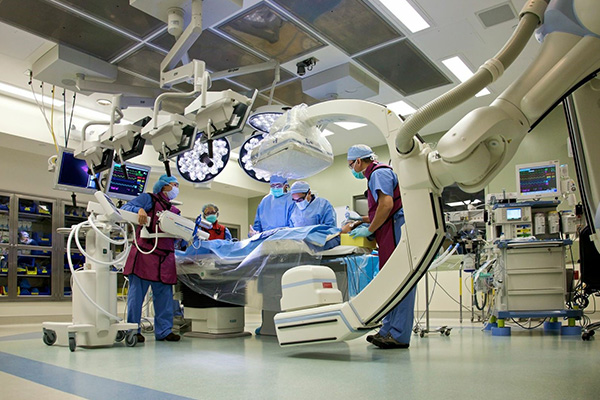
Published in Healthcare Design and Construction, August 2006. This project is an addition and...
View Project »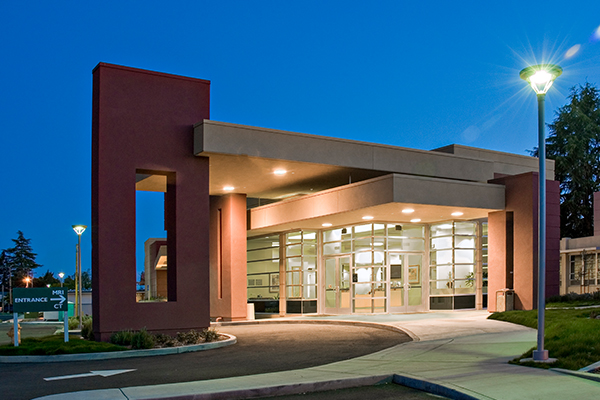
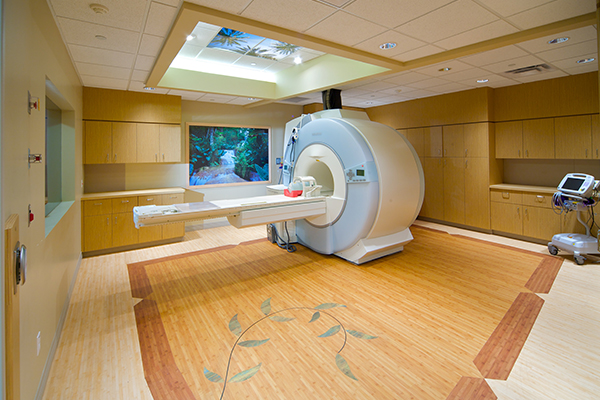
Remodel 19six Architects designed Casa Dorinda’s contemporary Skilled Nursing Facility that not only meets...
View Project »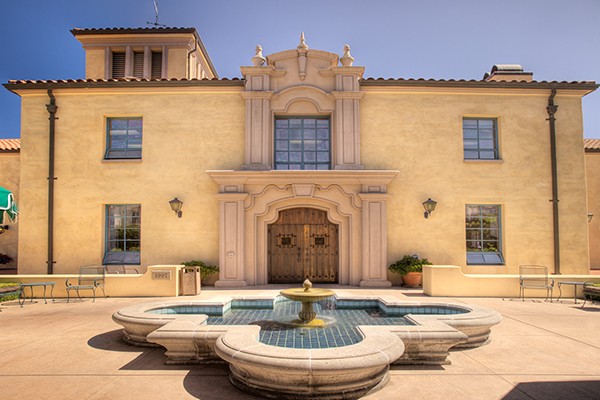
SLO Eye Associates is a 5,600 SF Complete doctor’s office including treatment rooms, procedure...
View Project »