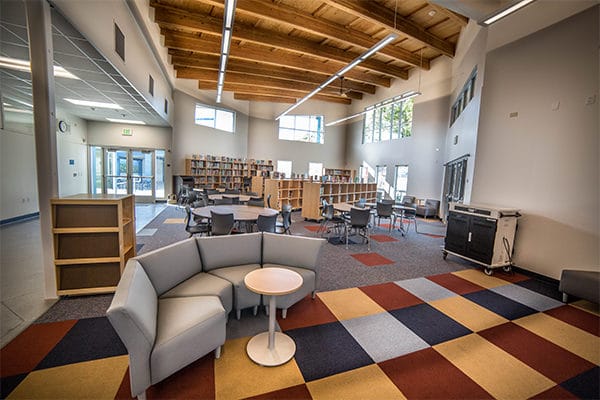Ridley-Tree Cancer Center New SPECT/CT Equipment & Remodel
Santa Barbara, CA
Services: ArchitectureStructural Engineering This groundbreaking project showcases the forefront of technological innovation in SPECT/CT...
View Project »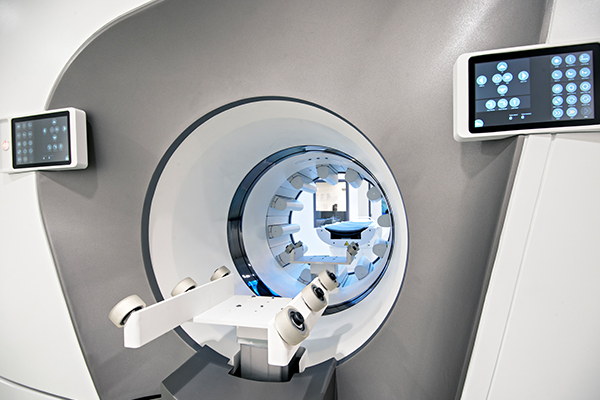
Services: ArchitectureStructural Engineering This groundbreaking project showcases the forefront of technological innovation in SPECT/CT...
View Project »
Services: ArchitectureStructural Engineering The Ridely Tree Cancer Center’s Nuclear Medicine Department, located within the...
View Project »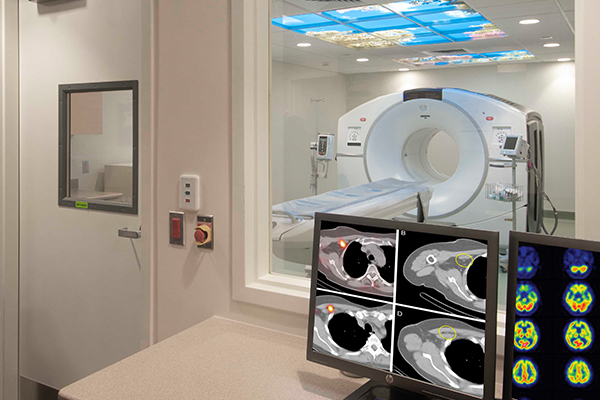
Services: ArchitectureInteriors A new K-5 campus with an emphasis on dual immersion. It includes...
View Project »
Services: ArchitectureInteriors Northern California Fertility Medical Center (NCFMC) relocated its Practice Offices to the...
View Project »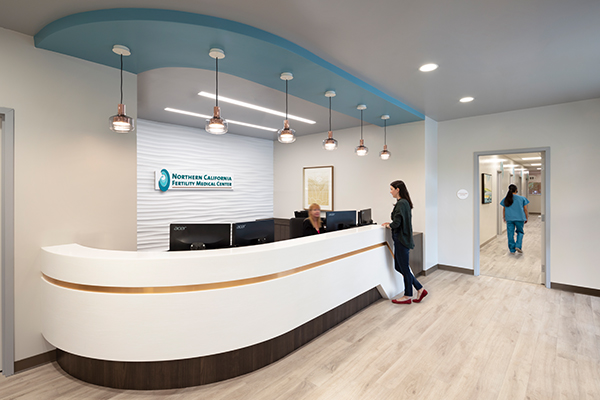
Services: ArchitectureInterior Design “Care of the Future” is the platform for deploying Dignity Health’s...
View Project »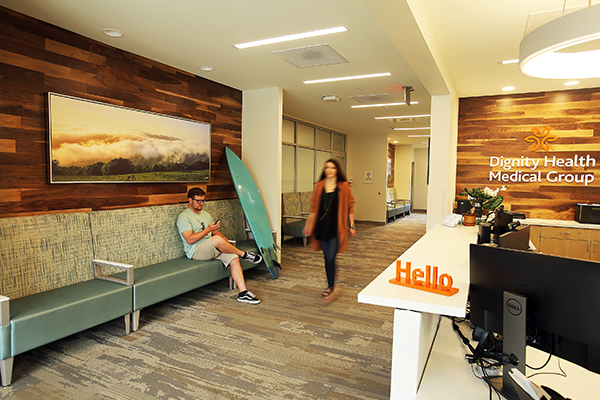
Services: PlanningArchitectureInteriors After over 80 years of hosting a wide range of community events,...
View Project »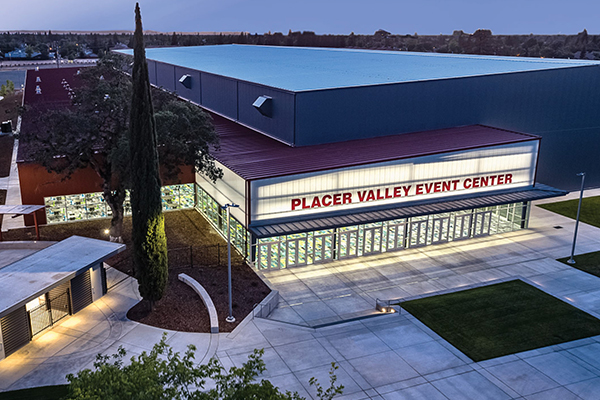
Services: ArchitectureInteriors Merced County Behavioral Health and Recovery Services relocated the majority of its...
View Project »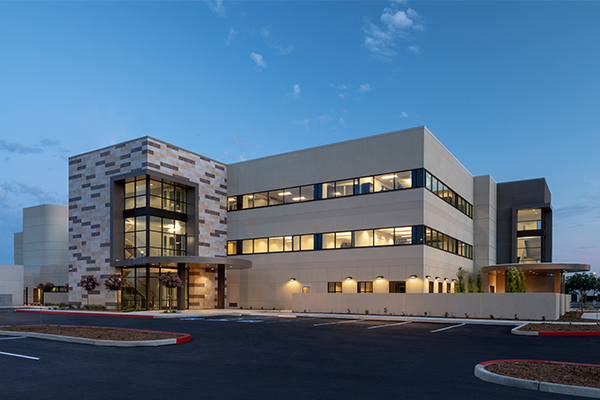
Services: ArchitectureInterior Design Viewpoint Optometry is an 1,800 sf eye clinic located in tenant...
View Project »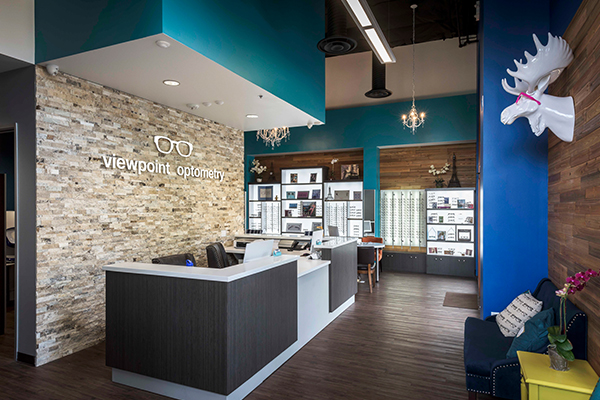
Services: ArchitectureInterior Design The Natomas Charter School moved their PACT (Pursuing Academic Choices Together)...
View Project »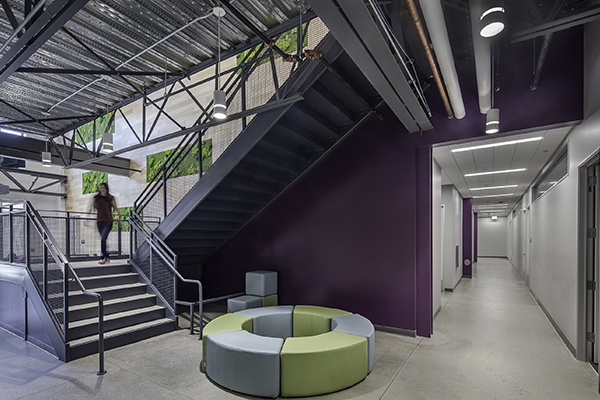
Services: Master PlanningArchitecture The Natomas Charter Star Academy is a new K-5, 44,400 sq....
View Project »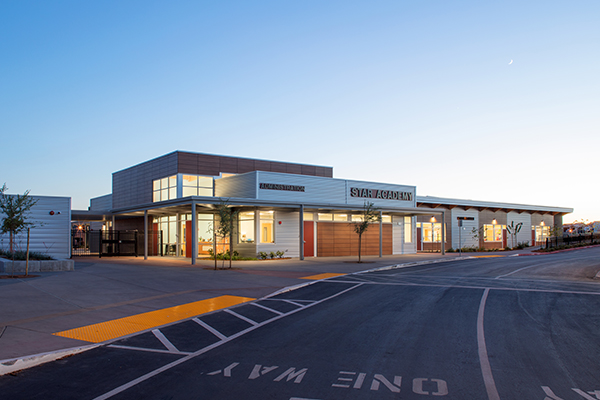
Services: ArchitectureInteriors The Kaufman and Davis Plastic Surgery Center is a ground up, two-story,...
View Project »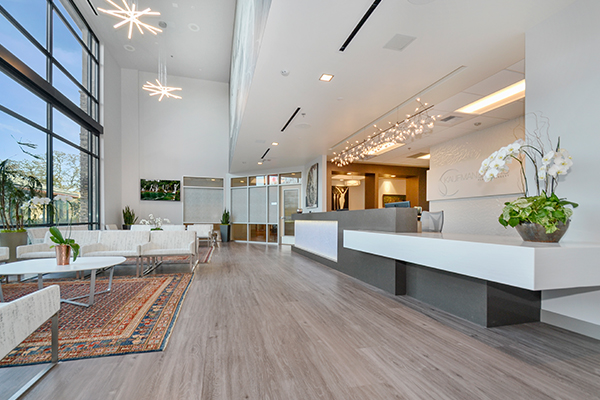
Services: Architecture In a design-build collaboration, 19six and AMG & Associates renovated the historic...
View Project »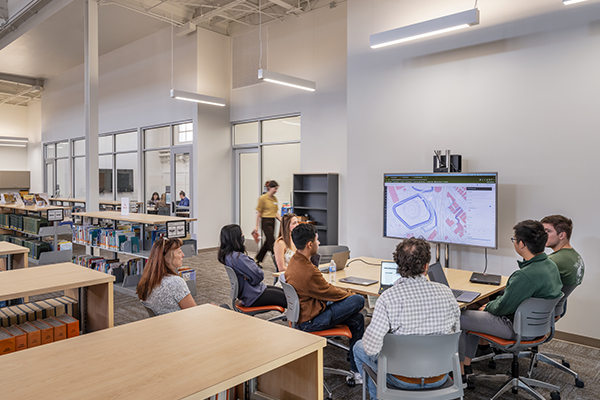
Services: ArchitectureInteriors Administrative Office of the Courts, New Los Banos Courthouse: The New Los...
View Project »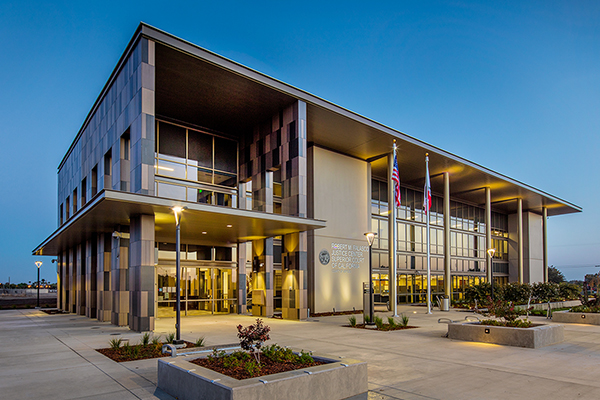
Services: ArchitectureInteriors This project revolved around renovation to an existing three-story, 20,544 SF building...
View Project »
Services: ArchitectureInteriors The building at 116 S Grant Street was originally constructed by a...
View Project »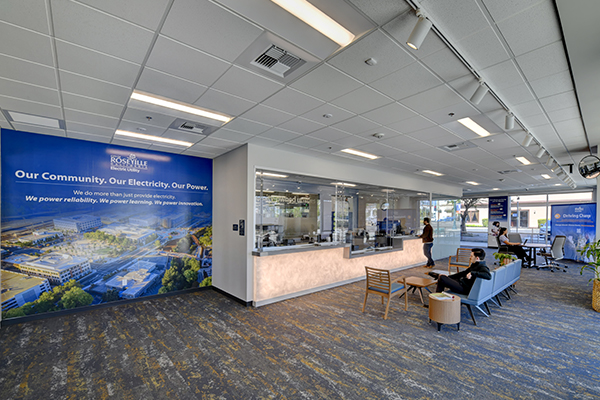
Services: PlanningArchitectureInteriors CPS Human Resources provides Human Resource services to Government Agencies. Headquartered in...
View Project »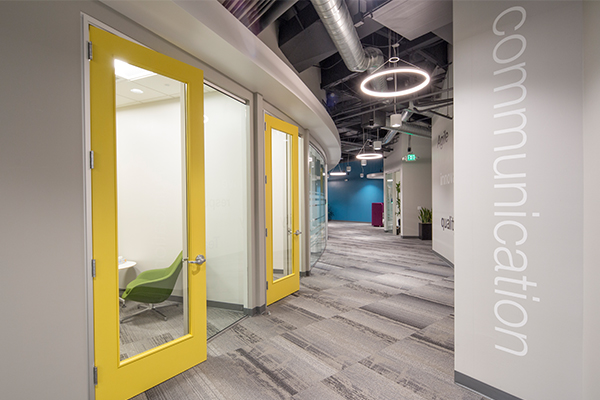
Services: ArchitectureInteriors The DREAMER Space, an Open Office/Work Space, covers approximately 400 square feet...
View Project »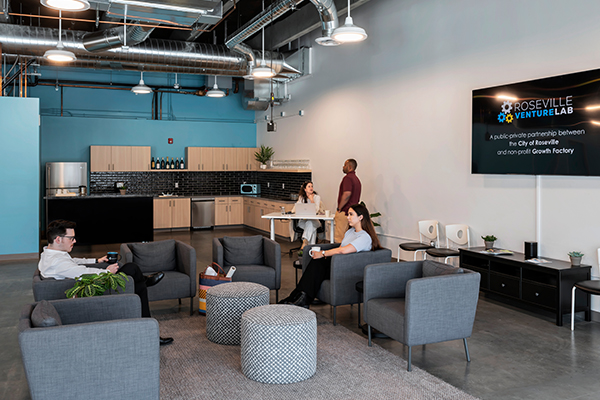
As stewards of the land, it is the Shingle Springs Band of Miwok Indian’s...
View Project »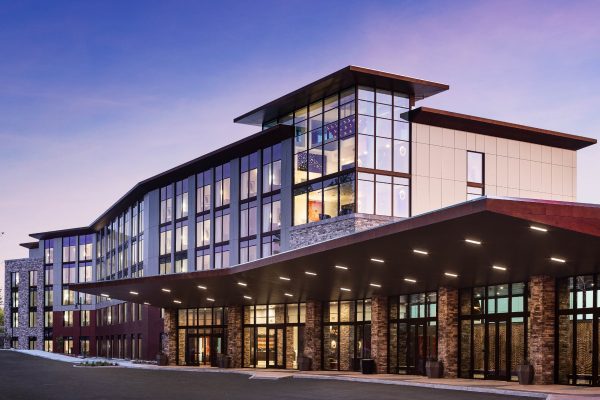
Sonrisa is the first project to break ground under Governor Newsom’s Executive Order (EO)...
View Project »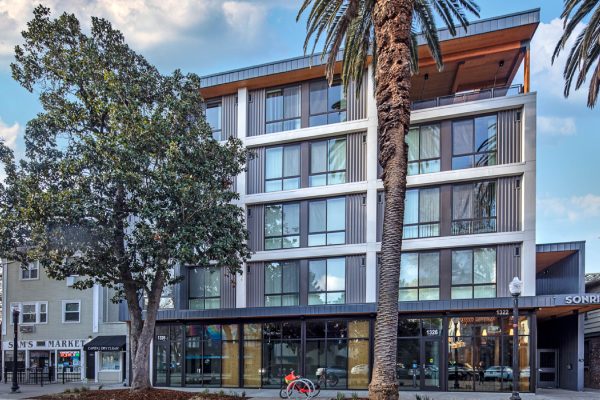
The Stages at Northstar will be a freeform mass timber building located in a...
View Project »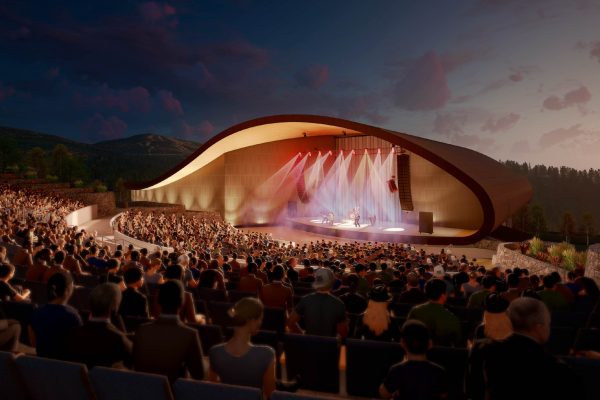
Services: ArchitectureInteriors In an effort to increase efficiency and decrease cost, Sacramento County wanted...
View Project »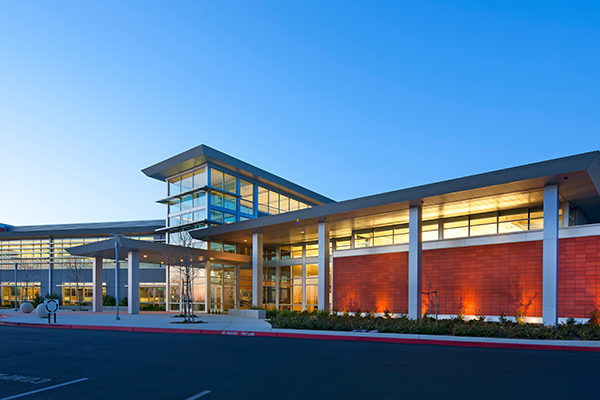
Services: ArchitectureInteriors The two-story Physical & Life Science Buildings were originally constructed in mid-60’s...
View Project »
The new 10,936 square foot, one-story R&B Shultz Early Childhood Education Center will be...
View Project »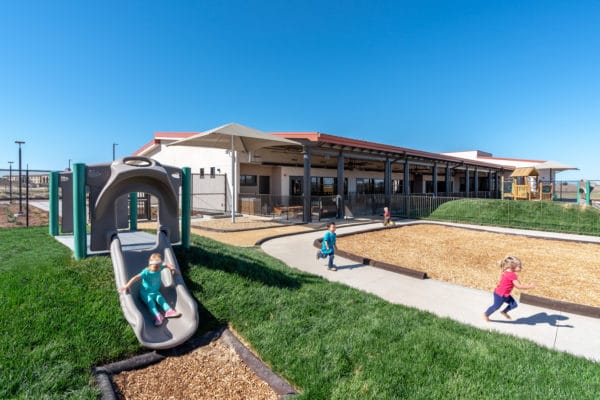
New Construction Serving as the junction between the entry to the campus and the...
View Project »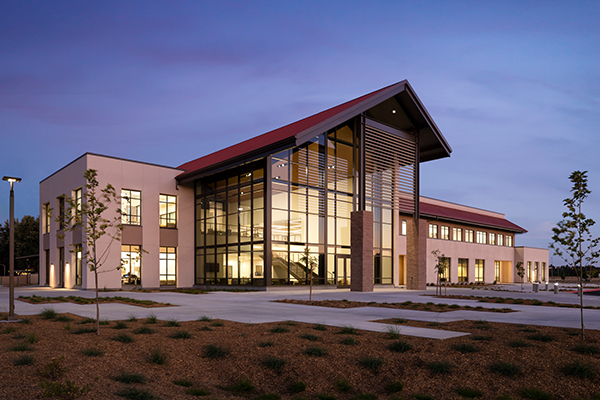
Services: ArchitectureStructural Engineering In 2005, the Santa Maria-Bonita School District identified the need for...
View Project »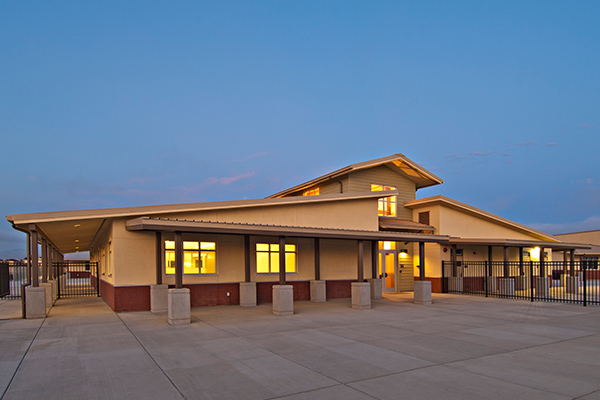
Restoration & Terminal Expansion Completed in conjunction with HTNB, Inc. where HNTB was the Executive...
View Project »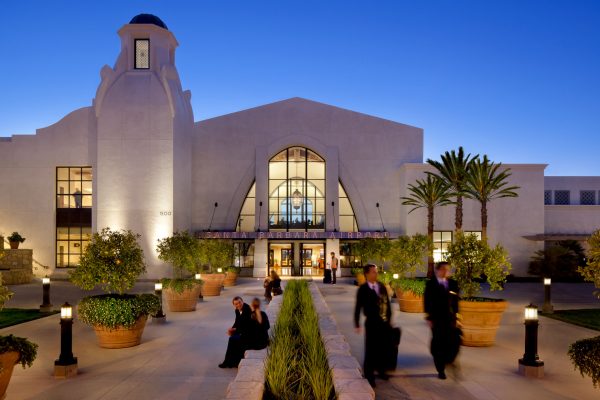
This project is an exemplary in being custom building, delivered as design-bid-built method, completed...
View Project »