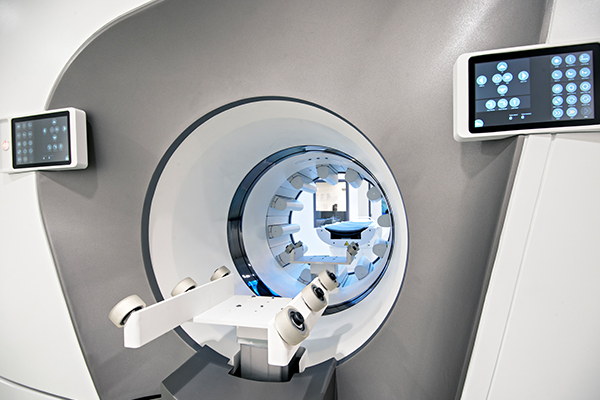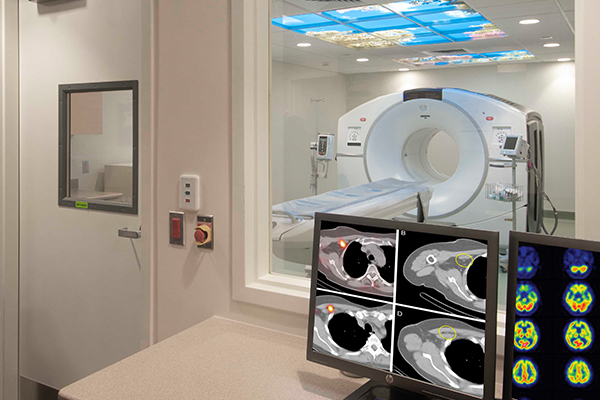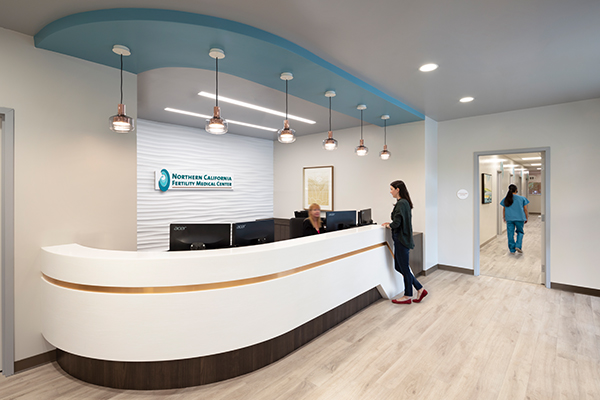Services:
Architecture
Interior Design
Viewpoint Optometry is an 1,800 sf eye clinic located in tenant space of a retail center in Roseville, Ca. The floor plan is organized into two separate function groups– the main retail space, and the private exam rooms and offices. The retail space, which includes an optical dispensary, lobby, and adjustment lab, are within one large, connected space with a high open ceiling. The offices and exam rooms are situated in more intimate settings with lower ceilings and appropriate exam room lighting.
The project involved an alignment of the Clients’ vision of bold and playful colors, warm woods, and a modern aesthetic to create an inviting and engaging environment. The reception desk is in the center of the space, creating circulation that facilitates flexibility, and ease of access for patients and staff.


