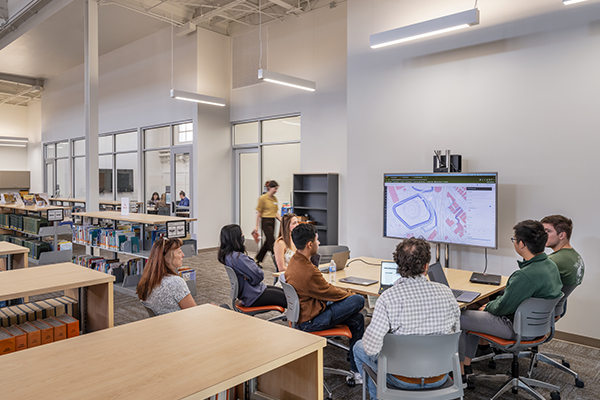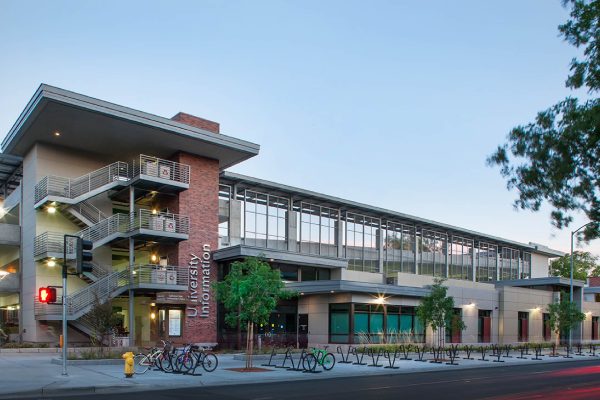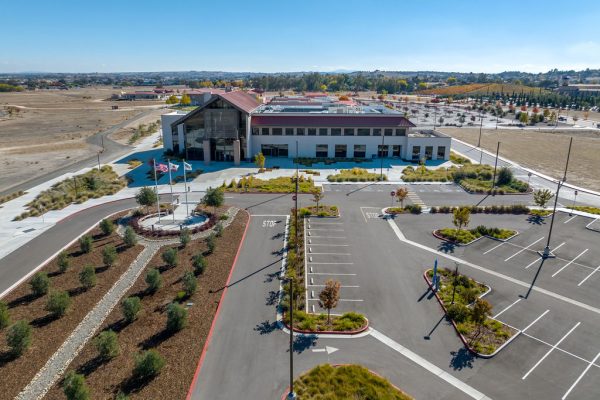New Construction – Planning, programming, architecture, interiors, construction administration
Services included planning, programming, architecture, interiors, and construction administration. 19six Architects completed an Educational and Facilities Master Plan for Cuesta College’s North County Campus. The Allied Health/Math/Science Building totaled $8.5 million, is 34,083 square feet, and provides faculty offices, study spaces, classrooms, lecture halls and support laboratories for biological science, computer, allied health and physical sciences courses. The Science Cluster is one of two initial buildings on the new campus and features sustainable design principles such as building orientation, a cental cooling system, clerestory windows, on-site storm water retention and native landscaping.


