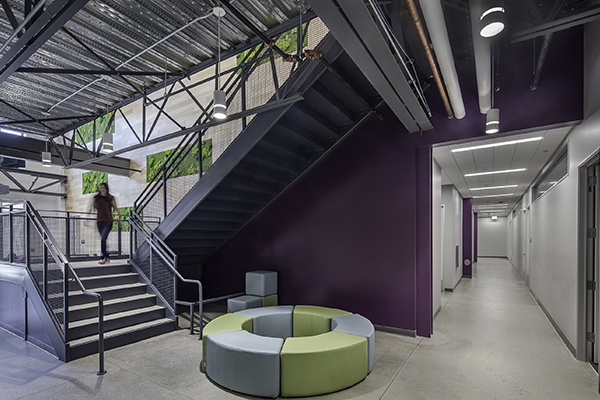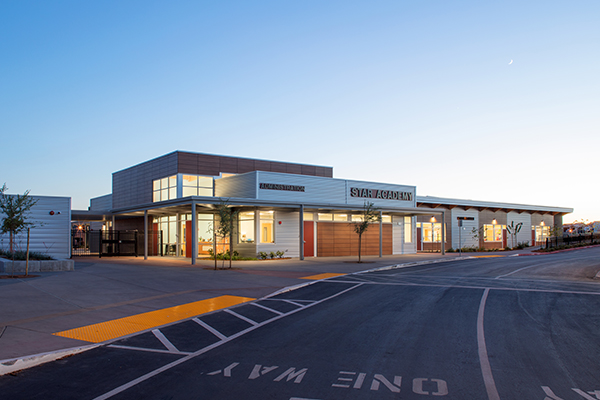Construction of a new 2,318-square-foot administration building with a new 48-stall parking lot. The building included an administration staff open area, a principal’s office, a vice principal’s office, a nurses’ office with a student restroom, staff restrooms, a conference room, and a staff lounge room. The project featured the use of Project Frog’s kit of parts pre-fabricated building components. The building design was done by Project Frog.
More K-12 Education Projects
Heredia-Arriaga Dual Immersion School
Sacramento, CA
Services: ArchitectureInteriors A new K-5 campus with an emphasis on dual immersion. It includes...
View Project »
Natomas Charter School Resource Center
Sacramento, CA
Services: ArchitectureInterior Design The Natomas Charter School moved their PACT (Pursuing Academic Choices Together)...
View Project »
Natomas Charter School – Star Academy
Sacramento, CA
Services: Master PlanningArchitecture The Natomas Charter Star Academy is a new K-5, 44,400 sq....
View Project »