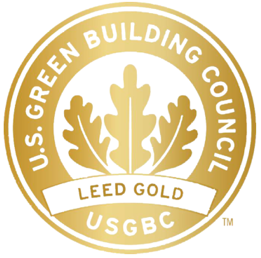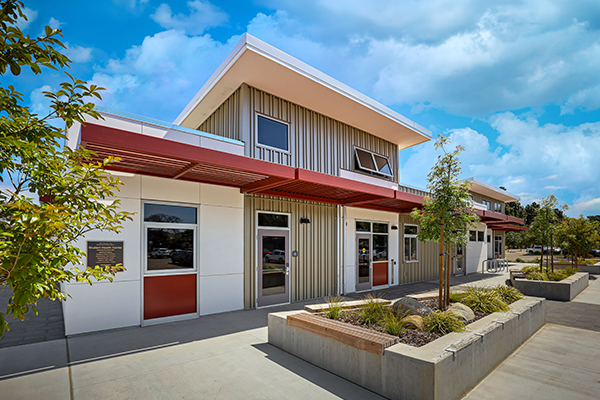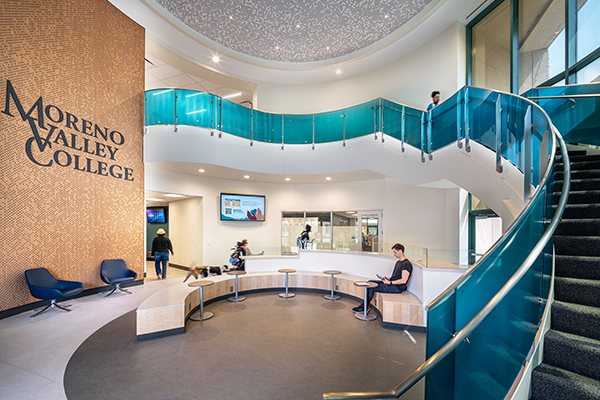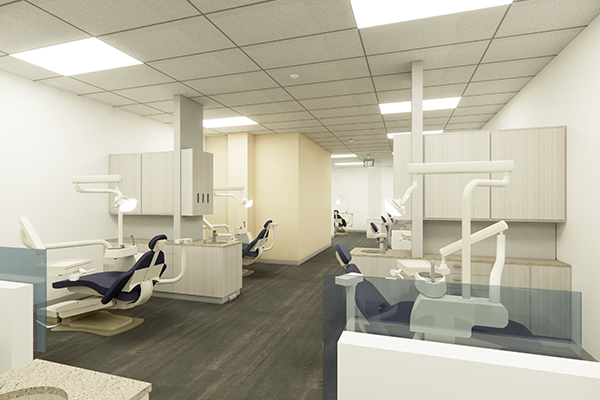
Services:
Architecture
Interiors
Award(s):
Project Achievement Award, CMAA SoCal Awards, 2025
Outstanding Designs | Interior Renovation, America School & University Educational Interior Showcase, 2025
The two-story Physical & Life Science Buildings were originally constructed in mid-60’s and were originally designed to house laboratories, classrooms, and faculty office spaces. The new design proposed a seismic retrofit/demolition of the interior spaces and rebuilding new a multipurpose room, new classrooms, conference rooms, meeting room, computer labs, offices, testing center and support spaces.
The four-story service tower was originally constructed in 1967 and was originally designed to house central stairs, restrooms, mechanical room, and an analog clock. The new design renovated all interior spaces to house new code complaint restrooms, storage and mechanical room.
As part of the design, 19six added an addition between the two buildings at the tower on the upper level that assisted with creating a lobby/combined main entry for the three structures. The addition houses circulation spaces, meeting rooms, an engagement center and open read/study area. On the lower level the existing balcony with storefronts to provide an enclosed access between the two buildings.


