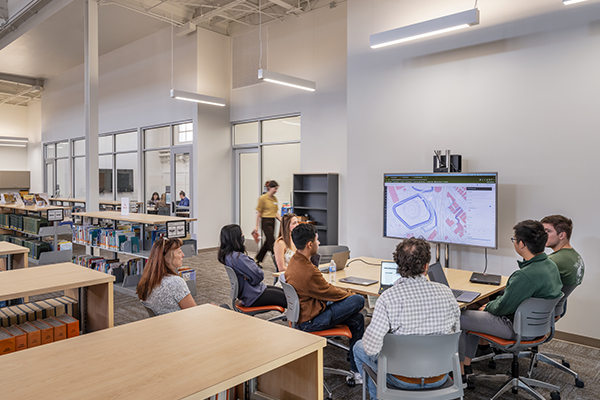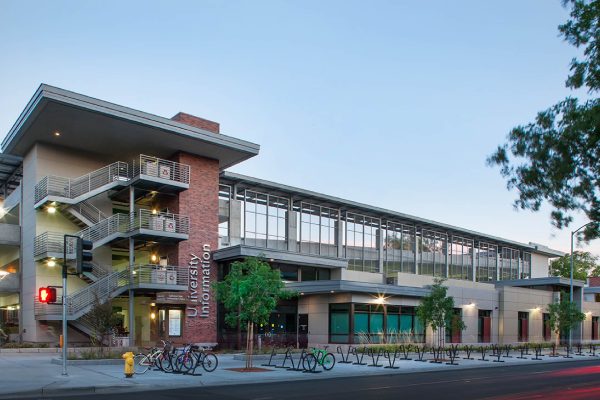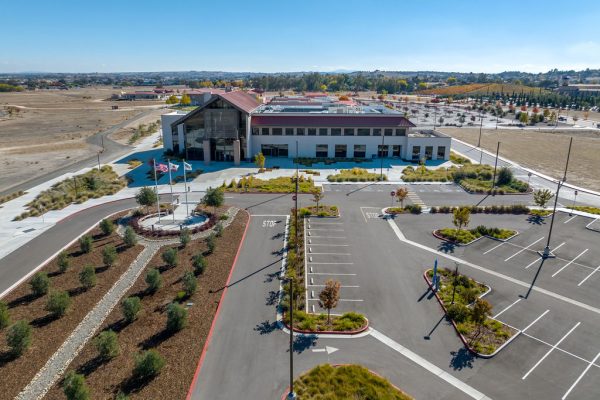The 16,000 sf of renovation work in the existing building included new interior spaces and finishes, new HVAC, plumbing, lighting, electrical and data infrastructure, and new restrooms. 19six worked extensively with the faculty and administration to develop the new faculty offices, conference rooms, and a classroom for the disabled student program, all housed within the building. Code upgrades, structural seismic retrofit, and hazardous material abatement was also done throughout the entire building. Other renovations to the existing building include new roofing, windows, doors, and exterior concrete cleaning and sealing.
More Higher Education Projects
Cal Poly Crandall Gym Renovation Into Flexible Office-Use
San Luis Obispo, CA
Services: Architecture In a design-build collaboration, 19six and AMG & Associates renovated the historic...
View Project »
California State University, Chico – Parking Structure & Police Station
Chico, CA
This 360-stall mixed-use facility fits appropriately into the Downtown Chico context. The 8,300 sq....
View Project »
Cuesta College North County Campus New Entry & Quad
Paso Robles, CA
The new Campus Entry design serves as the ‘gateway’ to the North County Campus...
View Project »